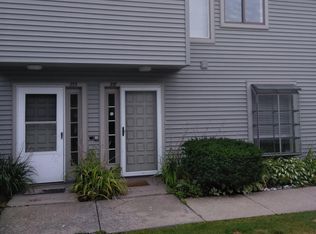Sold for $325,000 on 07/20/23
$325,000
355 Locust Hl, Shelburne, VT 05482
2beds
1,200sqft
Condo
Built in 1987
-- sqft lot
$342,200 Zestimate®
$271/sqft
$2,444 Estimated rent
Home value
$342,200
$325,000 - $359,000
$2,444/mo
Zestimate® history
Loading...
Owner options
Explore your selling options
What's special
Lovely Locust Hill End Unit Townhome with fantastic features and thoughtful updates throughout. The floor plan offers great flow, with tasteful tiled entryway leading to a Dining area which opens to a large Living Room complete with cozy gas fireplace and a newer slider that looks out across the level lawn and wooded back area. Additional end units window let in welcome extra light. The gorgeous kitchen offers granite countertops, Maple cabinets and a fun black and white checkered floor. Nicely appointed half bath completes the first floor. Upstairs you'll find 2 large bedrooms with ample closets, a well conceived laundry area and full bath. New hot water heater, as well! Nearby detached garage offers extra storage and a way to keep the snow off the car in the winter months, and you'll love the association pool that provides a tranquil escape during the summer months. Fantastic Shelburne location, close to all that Greater Burlington has to offer, yet tucked away off of convenient Shelburne Road. Take a look today!
Facts & features
Interior
Bedrooms & bathrooms
- Bedrooms: 2
- Bathrooms: 2
- Full bathrooms: 1
- 1/2 bathrooms: 1
Heating
- Baseboard, Forced air, Electric, Gas
Cooling
- Other
Appliances
- Included: Dryer, Microwave, Refrigerator, Washer
Features
- Flooring: Tile, Carpet, Laminate
Interior area
- Total interior livable area: 1,200 sqft
Property
Parking
- Parking features: Garage - Detached
Details
- Parcel number: 58218312497
Construction
Type & style
- Home type: Condo
Materials
- Roof: Metal
Condition
- Year built: 1987
Utilities & green energy
- Electric: Circuit Breaker(s)
- Sewer: Public
- Utilities for property: Cable
Community & neighborhood
Location
- Region: Shelburne
HOA & financial
HOA
- Has HOA: Yes
- HOA fee: $313 monthly
- Amenities included: Building Maintenance
Other
Other facts
- Appliances: Dishwasher, Dryer, Microwave, Refrigerator, Washer, Range - Gas, Stove - Gas
- Construction: Wood Frame
- Driveway: Paved
- Electric: Circuit Breaker(s)
- Heating: Baseboard, Stove - Gas, Wall Furnace, Electric, Forced Air
- Features - Exterior: Pool - In Ground, Patio
- Flooring: Carpet, Tile, Laminate
- Features - Interior: Living/Dining, Fireplace - Gas, Storage - Indoor
- Heat Fuel: Gas - LP/Bottle
- Water Heater: Electric, Owned
- Garage: Yes
- Roads: Paved
- SqFt-Apx Fin AG Source: Municipal
- Sewer: Public
- SqFt-Apx Fin BG Source: Municipal
- Surveyed: Unknown
- Water: Public
- Exterior: Clapboard
- Room 2 Type: Dining Room
- Cooling: Other
- Roof: Metal, Other
- Room 1 Level: 1
- Room 2 Level: 1
- Room 3 Level: 1
- Total Stories: 2
- Construction Status: Existing
- Lot Description: Condo Development
- Fee Frequency: Monthly
- Foundation: Slab w/ Frost Wall
- Room 6 Level: 2
- Room 5 Level: 2
- Room 4 Level: 2
- Fee Includes: Plowing, Water, Sewer, Trash, Landscaping, Condo Association Fee
- Garage Type: Detached
- Room 3 Type: Kitchen
- Zillow Group: Yes
- SqFt-Apx Unfn AG Source: Municipal
- SqFt-Apx Unfn BG Source: Municipal
- Parking: Off Street, Garage, Visitor
- Room 4 Type: Master Bedroom
- Room 5 Type: Bedroom
- Room 1 Type: Living Room
- Room 6 Type: Other
- Rooms: Level 1: Level 1: Dining Room, Level 1: Kitchen, Level 1: Living Room
- Rooms: Level 2: Level 2: Bedroom, Level 2: Master Bedroom, Level 2: Other
- Condo Fees: Yes
- Utilities: Cable
- Association Amenities: Building Maintenance
- Listing Status: Active
- Room 1 Dimensions: 15'x17'6"
- Room 2 Dimensions: 11'2"x9'4"
- Room 3 Dimensions: 5'4"x14'
- Room 4 Dimensions: 14'10"x13'
- Room 5 Dimensions: 13'6"x12'9"
- Room 6 Dimensions: 6'6"x5'6"
Price history
| Date | Event | Price |
|---|---|---|
| 7/20/2023 | Sold | $325,000+51.2%$271/sqft |
Source: Public Record | ||
| 1/7/2020 | Listing removed | $214,900$179/sqft |
Source: RE/MAX North Professionals - Burlington #4785493 | ||
| 11/15/2019 | Listed for sale | $214,900+16.2%$179/sqft |
Source: RE/MAX North Professionals - Burlington #4785493 | ||
| 12/14/2006 | Sold | $185,000$154/sqft |
Source: Public Record | ||
Public tax history
| Year | Property taxes | Tax assessment |
|---|---|---|
| 2023 | -- | $175,200 |
| 2022 | -- | $175,200 |
| 2021 | -- | $175,200 |
Find assessor info on the county website
Neighborhood: 05482
Nearby schools
GreatSchools rating
- 8/10Shelburne Community SchoolGrades: PK-8Distance: 3 mi
- 10/10Champlain Valley Uhsd #15Grades: 9-12Distance: 7.3 mi
Schools provided by the listing agent
- Elementary: Shelburne Community School
- Middle: Shelburne Community School
- High: Champlain Valley UHSD #15
- District: Shelburne School District
Source: The MLS. This data may not be complete. We recommend contacting the local school district to confirm school assignments for this home.

Get pre-qualified for a loan
At Zillow Home Loans, we can pre-qualify you in as little as 5 minutes with no impact to your credit score.An equal housing lender. NMLS #10287.
