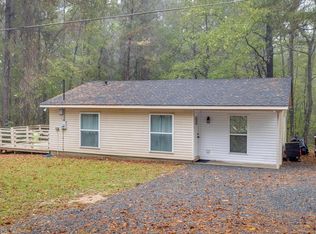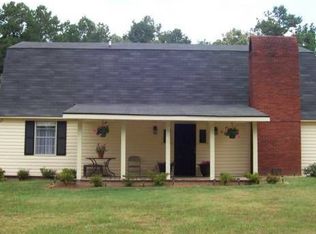This 2284 square foot single family home has 3 bedrooms and 2.0 bathrooms. This home is located at 355 John Barnes Rd, Calhoun, LA 71225.
Auction
Street View

Est. $329,200
355 John Barnes Rd, Calhoun, LA 71225
3beds
2baths
2,284sqft
Single Family Residence
Built in 2007
2.44 Acres Lot
$329,200 Zestimate®
$--/sqft
$-- HOA
Overview
- 3 days |
- 60 |
- 2 |
Zillow last checked: February 06, 2026 at 11:14pm
Listed by:
Customer Service,
ServiceLink Auction
Source: ServiceLink Auction
Facts & features
Interior
Bedrooms & bathrooms
- Bedrooms: 3
- Bathrooms: 2
Interior area
- Total structure area: 2,284
- Total interior livable area: 2,284 sqft
Property
Lot
- Size: 2.44 Acres
Details
- Parcel number: 112031
- Special conditions: Auction
Construction
Type & style
- Home type: SingleFamily
- Property subtype: Single Family Residence
Condition
- Year built: 2007
Community & HOA
Location
- Region: Calhoun
Financial & listing details
- Tax assessed value: $174,812
- Annual tax amount: $1,597
- Date on market: 2/4/2026
- Lease term: Contact For Details
This listing is brought to you by ServiceLink Auction
View Auction DetailsEstimated market value
$329,200
$303,000 - $356,000
$2,560/mo
Public tax history
Public tax history
| Year | Property taxes | Tax assessment |
|---|---|---|
| 2024 | $1,597 +1.8% | $17,481 |
| 2023 | $1,568 +1.1% | $17,481 |
| 2022 | $1,551 -1.2% | $17,481 |
Find assessor info on the county website
Climate risks
Neighborhood: 71225
Nearby schools
GreatSchools rating
- NACalhoun Elementary SchoolGrades: PK-2Distance: 2.5 mi
- 7/10Calhoun Middle SchoolGrades: 6-8Distance: 2.3 mi
- 6/10West Ouachita High SchoolGrades: 8-12Distance: 8.1 mi
- Loading

