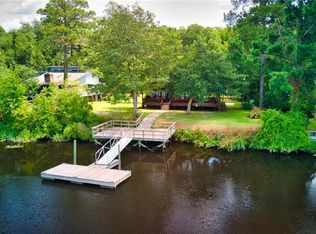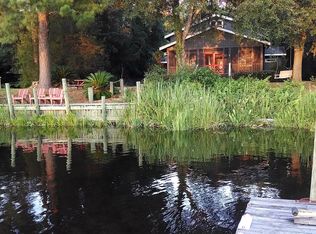SATILLA RIVER FRONT LOG CABIN HOME. Home is very private and quiet. Enjoy WATERFRONT views from your front porch or side screened porch. Wood flooring throughout along with walls and ceilings. LARGE kitchen, dining, great room. Plenty of room for your family and friends. Owner suite is on main floor with 2 very large bedrooms upstairs. This property is ideal for sitting on your porch and listening to the open water, fishing, water skiing or a leisurely boat ride up or down the Still River! Magnificent sunsets can be enjoyed every day of the year. Just bring your luggage because this property is being sold furnished! Easy access to Kings Bay, St. Marys, Kingsland, JAX Airport, I-95, Brunswick. Only a short drive to the local beaches.
This property is off market, which means it's not currently listed for sale or rent on Zillow. This may be different from what's available on other websites or public sources.

