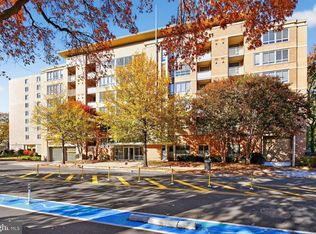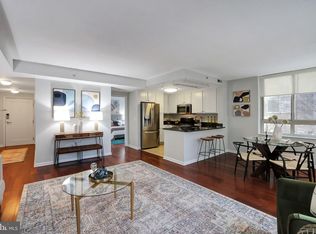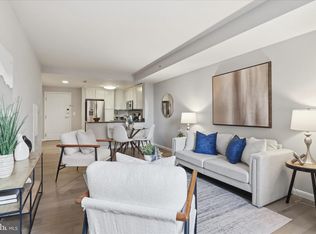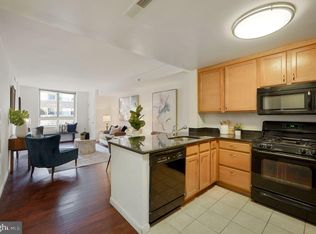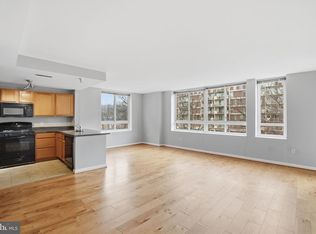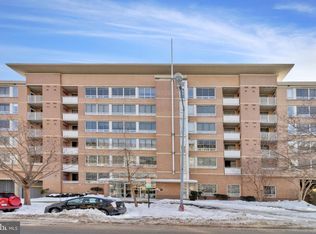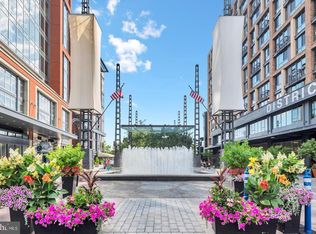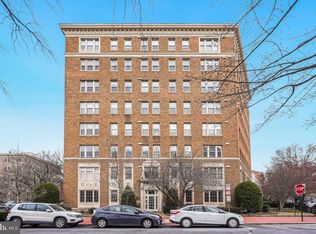Open House, Saturday February 28th From 1:00-3:00. Experience the best of Southwest DC in this light-filled top-floor corner penthouse with stunning Capitol Dome views. Offering nearly 1,100 sq. ft. of thoughtfully designed space, this 2-bedroom, 2-bath home features wide 9" burnt oak plank flooring, an open floor plan, and a comfortable kitchen perfect for entertaining. Recent upgrades include a high-efficiency HVAC system (2023), a tankless water heater (2023), and updated plumbing and fixtures. Both spacious bedrooms easily fit king-sized furniture and feature ensuite baths. In-unit laundry adds convenience. Enjoy resort-style amenities, including a swimming pool, 24-hour concierge, fitness center, yoga/dance studio, meeting rooms, and secure mail facilities. One covered parking space (P1-118) included. All within minutes of The Wharf, Nationals Park, Audi Field, and everything the Southwest Waterfront has to offer.
For sale
$615,000
355 I St SW Unit 601, Washington, DC 20009
2beds
1,068sqft
Est.:
Condominium
Built in 2005
-- sqft lot
$604,300 Zestimate®
$576/sqft
$804/mo HOA
What's special
Open floor planEnsuite bathsIn-unit laundry adds convenienceLight-filled top-floor corner penthouseStunning capitol dome views
- 31 days |
- 430 |
- 7 |
Zillow last checked: 8 hours ago
Listing updated: February 27, 2026 at 07:50am
Listed by:
Peter Ferguson 847-903-1030,
Compass
Source: Bright MLS,MLS#: DCDC2243602
Tour with a local agent
Facts & features
Interior
Bedrooms & bathrooms
- Bedrooms: 2
- Bathrooms: 2
- Full bathrooms: 2
- Main level bathrooms: 2
- Main level bedrooms: 2
Basement
- Area: 0
Heating
- Central, Natural Gas
Cooling
- Central Air, Electric
Appliances
- Included: Microwave, Built-In Range, Dishwasher, Disposal, Dryer, Exhaust Fan, Oven, Refrigerator, Washer, Tankless Water Heater, Gas Water Heater
- Laundry: Dryer In Unit, Washer In Unit, In Unit
Features
- Combination Dining/Living, Open Floorplan, Primary Bath(s), Walk-In Closet(s)
- Flooring: Wood
- Windows: Screens
- Has basement: No
- Has fireplace: No
Interior area
- Total structure area: 1,068
- Total interior livable area: 1,068 sqft
- Finished area above ground: 1,068
- Finished area below ground: 0
Property
Parking
- Total spaces: 1
- Parking features: Assigned, Attached Carport
- Carport spaces: 1
- Details: Assigned Parking, Assigned Space #: P1-118
Accessibility
- Accessibility features: Accessible Elevator Installed
Features
- Levels: One
- Stories: 1
- Exterior features: Extensive Hardscape, Lighting, Sidewalks
- Pool features: Community
Lot
- Features: Unknown Soil Type
Details
- Additional structures: Above Grade, Below Grade
- Parcel number: 0540//2605
- Zoning: R1
- Special conditions: Standard
- Other equipment: Intercom
Construction
Type & style
- Home type: Condo
- Architectural style: Contemporary
- Property subtype: Condominium
- Attached to another structure: Yes
Materials
- Brick, Other
Condition
- New construction: No
- Year built: 2005
Utilities & green energy
- Sewer: Public Sewer
- Water: Public
Community & HOA
Community
- Features: Pool
- Security: Carbon Monoxide Detector(s), Desk in Lobby, Security Guard, Exterior Cameras, Main Entrance Lock, Monitored, Motion Detectors, Resident Manager, Smoke Detector(s), Security System
- Subdivision: Southwest Waterfront
HOA
- Has HOA: No
- Amenities included: Common Grounds, Community Center, Concierge, Elevator(s), Fitness Center, Meeting Room, Party Room, Pool, Recreation Facilities, Reserved/Assigned Parking
- Services included: Common Area Maintenance, Custodial Services Maintenance, Maintenance Structure, Management, Parking Fee, Pool(s), Reserve Funds, Snow Removal, Trash, Water
- HOA name: Potomac Place Condo Unit Owners' Association Inc
- Condo and coop fee: $804 monthly
Location
- Region: Washington
Financial & listing details
- Price per square foot: $576/sqft
- Tax assessed value: $616,040
- Annual tax amount: $5,111
- Date on market: 1/29/2026
- Listing agreement: Exclusive Right To Sell
- Listing terms: Cash,Conventional,VA Loan
- Ownership: Condominium
Estimated market value
$604,300
$574,000 - $635,000
$3,341/mo
Price history
Price history
| Date | Event | Price |
|---|---|---|
| 1/29/2026 | Listed for sale | $615,000$576/sqft |
Source: | ||
| 11/24/2025 | Listing removed | $615,000$576/sqft |
Source: | ||
| 9/11/2025 | Listed for sale | $615,000$576/sqft |
Source: | ||
| 8/28/2025 | Listing removed | $615,000$576/sqft |
Source: | ||
| 7/13/2025 | Listed for sale | $615,000$576/sqft |
Source: | ||
| 6/13/2025 | Listing removed | $615,000$576/sqft |
Source: | ||
| 5/28/2025 | Listed for sale | $615,000$576/sqft |
Source: | ||
| 5/14/2025 | Contingent | $615,000$576/sqft |
Source: | ||
| 3/31/2025 | Listed for sale | $615,000-3.1%$576/sqft |
Source: | ||
| 6/19/2024 | Listing removed | -- |
Source: | ||
| 5/30/2024 | Listed for sale | $634,888-1.2%$594/sqft |
Source: | ||
| 5/9/2024 | Listing removed | -- |
Source: | ||
| 4/25/2024 | Listed for sale | $642,888$602/sqft |
Source: | ||
Public tax history
Public tax history
Tax history is unavailable.BuyAbility℠ payment
Est. payment
$4,188/mo
Principal & interest
$3051
HOA Fees
$804
Property taxes
$333
Climate risks
Neighborhood: Southwest Waterfront
Nearby schools
GreatSchools rating
- 3/10Amidon-Bowen Elementary SchoolGrades: PK-5Distance: 0.1 mi
- 4/10Jefferson Middle School AcademyGrades: 6-8Distance: 0.3 mi
- 2/10Eastern High SchoolGrades: 9-12Distance: 2.1 mi
Schools provided by the listing agent
- High: Wilson Senior
- District: District Of Columbia Public Schools
Source: Bright MLS. This data may not be complete. We recommend contacting the local school district to confirm school assignments for this home.
