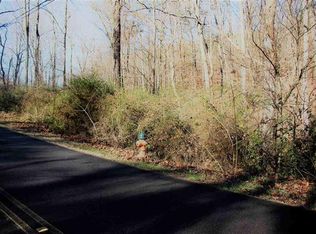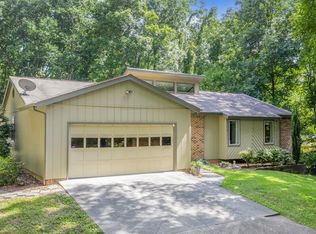OVER 3300 SQ FT, 2.4 ACRES, PARTIALLY FINISHED BASEMENT. Spread out with all this great home has to offer. The flowing floor plan boasts cathedral ceilings in the living room, large kitchen with sold surface counter-tops, SS appliances, formal dining room and office. A main level master offers private bath with double bowl vanities, jetted tub and separate tile shower, and huge walk-in closet. Upstairs you will find a loft area perfect for a family game room or additional office, two spacious bedrooms, and an additional full bath. The partially finished basement is home to a rec room, kitchen, and another full bath. With summer just around the corner the place to be is outdoors and we've got plenty of options, from multi-tier decking to a screened in porch. With so much space inside and out, you will want to move right in!
This property is off market, which means it's not currently listed for sale or rent on Zillow. This may be different from what's available on other websites or public sources.


