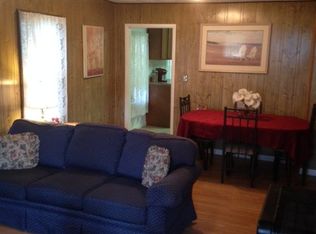BACK ON MARKET BUYER COULDN'T PERFORM Look no further, this lovely close to downtown home is ready to move into. Beautiful kitchen with custom made wood cabinets and granite counters. Large open dining area and living room allows for gatherings for all your special occasions. Updated half bath. Convenient breezeway area w/separate entrance has laundry and access to the 2 car garage. The upper level hosts the primary bedroom w/walk in closet and a tiled shower and sink en-suite. 2 additional guest bedrooms and a full bath complete this level. Great deck space just off the kitchen is perfect for outside dining and relaxing in your own back yard. The lower driveway offers convenience for extra parking. The apartment offers a great opportunity for an in law, teen space or other rental arrangement. It sits over the garage and has a full kitchen, spacious and sunny living and dining area, a generous sized bedroom and full bath. This home, once a 2 family has been lovingly maintained by it owners and remodeled to fit their needs. Two family status still remains on property card, and owner pays for 2 separate sewer fees. Close to shopping, awesome downtown restaurants, hospital, KidsPlay Children's Museum, and the famous The Warner Theater !
This property is off market, which means it's not currently listed for sale or rent on Zillow. This may be different from what's available on other websites or public sources.
