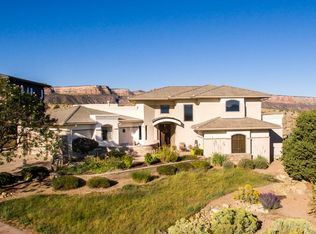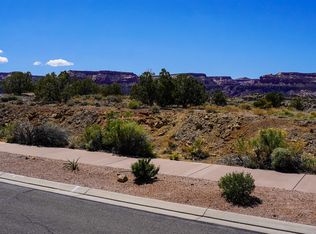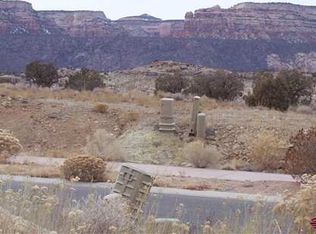One of the finest home sites in Redlands Mesa, for a great price. 360 degree views, overlooking the back nine of the award winning Redlands Mesa Golf Course and the Colorado National Monument. Walk to the clubhouse. Surrounded by million $ homes. If you want to live in Redlands Mesa you owe it to yourself to see this spectacular, level building lot.
This property is off market, which means it's not currently listed for sale or rent on Zillow. This may be different from what's available on other websites or public sources.


