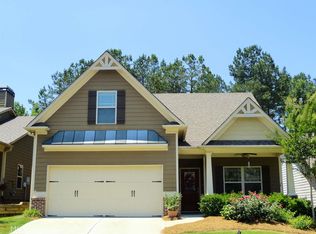Closed
$385,000
355 Hawthorne Ridge Cir, Dallas, GA 30132
3beds
1,660sqft
Single Family Residence
Built in 2013
8,712 Square Feet Lot
$389,600 Zestimate®
$232/sqft
$1,946 Estimated rent
Home value
$389,600
$351,000 - $432,000
$1,946/mo
Zestimate® history
Loading...
Owner options
Explore your selling options
What's special
You'll fall in love with the charm and comfort of this beautiful home! This exceptional residence offers an inviting open floor plan, ideal for both relaxation and entertaining. Featuring gleaming hardwoods, a cozy fireside family room, a well-appointed kitchen with an expansive island, and a deluxe freshly painted primary suite with dual vanities and walk-in closets. There is a lovely secondary bedroom and bath on the main level and a spacious suite on the second level with endless opportunities. Plus a brilliant bonus - a custom entry through one of the closets for easy attic access, eliminating the need to climb the pull-down ladder. Step outside to the spectacular oversized screened patio where you can take in the views of the peaceful backyard. Spring will awaken the landscape with vibrant blooms and lush greenery creating a picturesque garden escape. A true nature lovers paradise! Situated in the desirable award-winning Seven Hills planned development, located close to shopping and dining, this home grants you access to unparalleled amenities featuring a beach entry swimming pool and waterslide, a splash area, lighted tennis and pickleball courts, walking trails, a clubhouse, playground, volleyball and basketball courts, golf cart paths and a dog park. Additionally, you can enjoy exclusive access to The Retreat at NatureWalk's active adult clubhouse and pool area which offers tons of enjoyable activities. Voted Best Community 4 years in a row! Don't miss this opportunity to experience resort style living by making this convenient lifestyle your own!
Zillow last checked: 8 hours ago
Listing updated: April 21, 2025 at 06:28pm
Listed by:
Vanessa Berry 678-873-4719,
Atlanta Communities
Bought with:
Jenny Cole, 417229
Fathom Realty GA, LLC
Source: GAMLS,MLS#: 10450870
Facts & features
Interior
Bedrooms & bathrooms
- Bedrooms: 3
- Bathrooms: 3
- Full bathrooms: 3
- Main level bathrooms: 2
- Main level bedrooms: 2
Kitchen
- Features: Breakfast Bar, Kitchen Island, Pantry
Heating
- Central, Forced Air, Natural Gas
Cooling
- Ceiling Fan(s), Central Air, Zoned
Appliances
- Included: Dishwasher, Disposal, Electric Water Heater, Microwave, Refrigerator
- Laundry: Other
Features
- Double Vanity, Master On Main Level, Tray Ceiling(s), Walk-In Closet(s)
- Flooring: Carpet, Hardwood, Vinyl
- Windows: Double Pane Windows
- Basement: None
- Number of fireplaces: 1
- Fireplace features: Factory Built, Family Room, Gas Starter
- Common walls with other units/homes: No Common Walls
Interior area
- Total structure area: 1,660
- Total interior livable area: 1,660 sqft
- Finished area above ground: 1,660
- Finished area below ground: 0
Property
Parking
- Total spaces: 2
- Parking features: Attached, Garage, Garage Door Opener, Kitchen Level
- Has attached garage: Yes
Features
- Levels: One and One Half
- Stories: 1
- Patio & porch: Patio, Screened
- Exterior features: Garden
- Fencing: Back Yard,Fenced,Wood
- Waterfront features: No Dock Or Boathouse
- Body of water: None
Lot
- Size: 8,712 sqft
- Features: Level, Private
Details
- Parcel number: 82799
- Special conditions: Agent/Seller Relationship
Construction
Type & style
- Home type: SingleFamily
- Architectural style: Traditional
- Property subtype: Single Family Residence
Materials
- Stone
- Foundation: Slab
- Roof: Composition
Condition
- Resale
- New construction: No
- Year built: 2013
Utilities & green energy
- Electric: 220 Volts
- Sewer: Public Sewer
- Water: Public
- Utilities for property: Cable Available, Electricity Available, High Speed Internet, Natural Gas Available, Phone Available, Underground Utilities, Water Available
Green energy
- Energy efficient items: Appliances, Windows
- Water conservation: Low-Flow Fixtures
Community & neighborhood
Security
- Security features: Smoke Detector(s)
Community
- Community features: Clubhouse, Park, Playground, Pool, Retirement Community, Sidewalks, Street Lights, Tennis Court(s), Near Shopping
Senior living
- Senior community: Yes
Location
- Region: Dallas
- Subdivision: Seven Hills
Other
Other facts
- Listing agreement: Exclusive Right To Sell
- Listing terms: Cash,Conventional,FHA,VA Loan
Price history
| Date | Event | Price |
|---|---|---|
| 4/21/2025 | Sold | $385,000-3.8%$232/sqft |
Source: | ||
| 3/31/2025 | Pending sale | $400,000$241/sqft |
Source: | ||
| 2/1/2025 | Listed for sale | $400,000-2.4%$241/sqft |
Source: | ||
| 1/30/2025 | Listing removed | $410,000$247/sqft |
Source: | ||
| 9/9/2024 | Price change | $410,000-3.5%$247/sqft |
Source: | ||
Public tax history
| Year | Property taxes | Tax assessment |
|---|---|---|
| 2025 | $1,107 -6.6% | $164,344 +1.5% |
| 2024 | $1,186 +7.4% | $161,992 +16.8% |
| 2023 | $1,104 -15.6% | $138,748 +6% |
Find assessor info on the county website
Neighborhood: 30132
Nearby schools
GreatSchools rating
- 6/10Floyd L. Shelton Elementary School At CrossroadGrades: PK-5Distance: 1.7 mi
- 7/10Sammy Mcclure Sr. Middle SchoolGrades: 6-8Distance: 3.7 mi
- 7/10North Paulding High SchoolGrades: 9-12Distance: 4 mi
Schools provided by the listing agent
- Elementary: Floyd L Shelton
- Middle: McClure
- High: North Paulding
Source: GAMLS. This data may not be complete. We recommend contacting the local school district to confirm school assignments for this home.
Get a cash offer in 3 minutes
Find out how much your home could sell for in as little as 3 minutes with a no-obligation cash offer.
Estimated market value$389,600
Get a cash offer in 3 minutes
Find out how much your home could sell for in as little as 3 minutes with a no-obligation cash offer.
Estimated market value
$389,600
