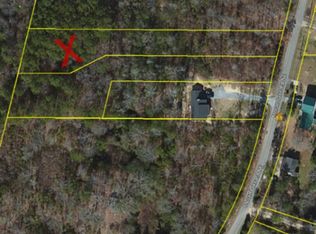Closed
$265,000
355 Hasty Rd NE, Rome, GA 30161
3beds
1,564sqft
Single Family Residence
Built in 2023
1.1 Acres Lot
$261,700 Zestimate®
$169/sqft
$2,223 Estimated rent
Home value
$261,700
$212,000 - $322,000
$2,223/mo
Zestimate® history
Loading...
Owner options
Explore your selling options
What's special
Back On Market no fault of the seller! Step into sunshine with this better than new 2 year old open concept ranch home, perfectly placed in the coveted Model School District- where homes move fast and for good reason. This home is all about ease and elegance, featuring zero steps wide hallway(yes even your favorite oversized furniture will glide right through) Or make the seller an offer on the furniture that is already there! The soaring cathedral ceilings crank up the wow factor on this home. Completely electric all appliances are including and the washer and dryer (only 2 years old) with an accepted offer.
Zillow last checked: 8 hours ago
Listing updated: September 25, 2025 at 08:56am
Listed by:
Jennifer Hillegas 706-252-5585,
Sign Your Deed Realty,
Beth Robbins 706-506-1514,
Sign Your Deed Realty
Bought with:
Beth Robbins, 321975
Sign Your Deed Realty
Source: GAMLS,MLS#: 10516250
Facts & features
Interior
Bedrooms & bathrooms
- Bedrooms: 3
- Bathrooms: 2
- Full bathrooms: 2
- Main level bathrooms: 2
- Main level bedrooms: 3
Kitchen
- Features: Breakfast Bar, Kitchen Island
Heating
- Central, Electric
Cooling
- Central Air, Electric
Appliances
- Included: Dishwasher, Electric Water Heater
- Laundry: In Kitchen, Laundry Closet
Features
- Beamed Ceilings, Master On Main Level
- Flooring: Other
- Windows: Double Pane Windows
- Basement: None
- Has fireplace: No
- Common walls with other units/homes: No Common Walls
Interior area
- Total structure area: 1,564
- Total interior livable area: 1,564 sqft
- Finished area above ground: 1,564
- Finished area below ground: 0
Property
Parking
- Parking features: Off Street
Accessibility
- Accessibility features: Accessible Hallway(s)
Features
- Levels: One
- Stories: 1
- Patio & porch: Porch
- Body of water: None
Lot
- Size: 1.10 Acres
- Features: Private, Sloped
Details
- Parcel number: L13Y 174
Construction
Type & style
- Home type: SingleFamily
- Architectural style: Ranch
- Property subtype: Single Family Residence
Materials
- Other
- Foundation: Slab
- Roof: Composition
Condition
- Resale
- New construction: No
- Year built: 2023
Utilities & green energy
- Sewer: Septic Tank
- Water: Public
- Utilities for property: Cable Available
Community & neighborhood
Security
- Security features: Smoke Detector(s)
Community
- Community features: None
Location
- Region: Rome
- Subdivision: none
HOA & financial
HOA
- Has HOA: No
- Services included: None
Other
Other facts
- Listing agreement: Exclusive Agency
Price history
| Date | Event | Price |
|---|---|---|
| 9/25/2025 | Sold | $265,000-1.8%$169/sqft |
Source: | ||
| 9/25/2025 | Pending sale | $269,900$173/sqft |
Source: | ||
| 8/21/2025 | Listed for sale | $269,900$173/sqft |
Source: | ||
| 8/19/2025 | Pending sale | $269,900$173/sqft |
Source: | ||
| 7/25/2025 | Price change | $269,900-5.3%$173/sqft |
Source: | ||
Public tax history
Tax history is unavailable.
Neighborhood: 30161
Nearby schools
GreatSchools rating
- 9/10Johnson Elementary SchoolGrades: PK-4Distance: 2.9 mi
- 9/10Model High SchoolGrades: 8-12Distance: 3.1 mi
- 8/10Model Middle SchoolGrades: 5-7Distance: 3.2 mi
Schools provided by the listing agent
- Elementary: Model
- Middle: Model
- High: Model
Source: GAMLS. This data may not be complete. We recommend contacting the local school district to confirm school assignments for this home.
Get pre-qualified for a loan
At Zillow Home Loans, we can pre-qualify you in as little as 5 minutes with no impact to your credit score.An equal housing lender. NMLS #10287.
