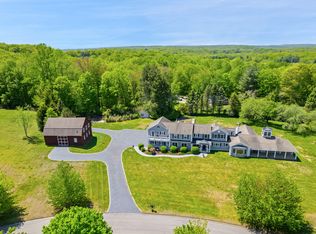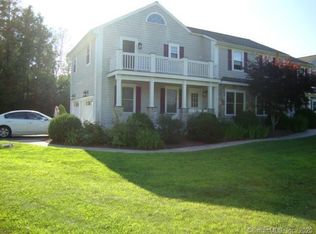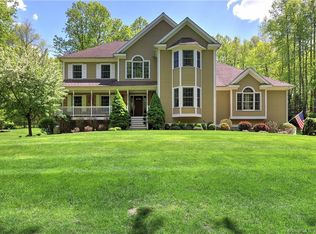Privacy Plus! This home is looking for special buyer who will appreciate its remote setting and unique floor plan and character....needs updating but new roof, gutters, skylights and rebuilt chimney recently done. When you enter from the rear of the home there is a heated sun room which immediately greets you.... great spot for morning coffee winter or summer. The spacious open floor plan boasts sunny L shaped kitchen, open to dining room with skylight and sunken living room with Stone fireplace , loads of windows and built in cabinetry. Although it is a ranch there is a step down to two of the bedrooms and one of the full baths. The lower level has workshop and office area and all of the utilities and laundry areas are found there too. Bonus detached garage has one over sized garage door and boasts heated work shop, and bonus living space over it. All of this is enveloped by 1.84 acres has fruit trees, stone walls and a pond too. Come see the possibilities!
This property is off market, which means it's not currently listed for sale or rent on Zillow. This may be different from what's available on other websites or public sources.



