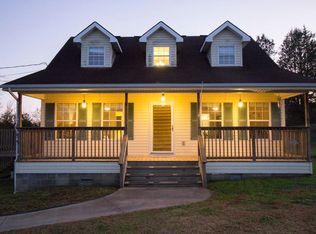Country living less than 10 minutes from I-81. This great Cape Cod style home has 3 bedrooms and 2 1/2 baths. It sits on 3.36 acres with beautiful mountain views. The living area, with it's gorgeous floors, is spacious and has great view. The Master suite is on the main floor and features granite countertop and a large walk-in tile shower. Upstairs features 2 nice size bedrooms along with a full bathroom that sits nestled between the 2 rooms. Those that love the outdoors will have a blast on either one of the two large decks. The property also has a detached 3 car garage with storage space and a 12 x 20 Utility building. This is definitely a home you don't want to miss.
This property is off market, which means it's not currently listed for sale or rent on Zillow. This may be different from what's available on other websites or public sources.

