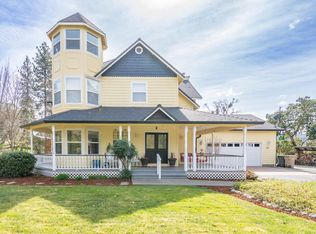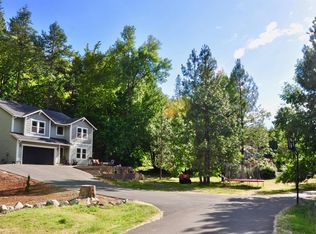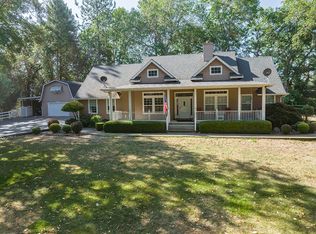Closed
$2,550,000
355 Gunnell Rd, Grants Pass, OR 97526
5beds
5baths
3,853sqft
Single Family Residence
Built in 1962
94 Acres Lot
$2,086,100 Zestimate®
$662/sqft
$3,611 Estimated rent
Home value
$2,086,100
$1.71M - $2.57M
$3,611/mo
Zestimate® history
Loading...
Owner options
Explore your selling options
What's special
Welcome to Gunnell River Ranch! This picturesque property is a turn-key ranching opportunity on the banks of the Rogue River, which provides +/-70 acres of water rights. It includes a beautiful main home, an adorable guest cottage, large shop w/3-phase power, cattle barn, & a modern irrigation system w/center pivot - all on 94 acres! The expansive custom home is a captivating experience & features a stone fireplace, wood burning stove, entertainer's kitchen, open & airy living space w/windows overlooking the pastures below, a grand arched doorway, open beam vaulted ceilings, & more. The master suite is luxurious with vaulted ceilings, a 5-piece bathroom, & walk-in closet. A separate guest suite includes a full bathroom that also serves the living space. The sprawling acreage is both elegant & highly productive, offering 900' of riverfront, a paved driveway along an oak savannah, mostly class II soils, abundant recreation, natural beauty, & productive agricultural opportunities.
Zillow last checked: 8 hours ago
Listing updated: September 18, 2025 at 02:47pm
Listed by:
Land Leader 844-281-4301
Bought with:
Land Leader
Source: Oregon Datashare,MLS#: 220161774
Facts & features
Interior
Bedrooms & bathrooms
- Bedrooms: 5
- Bathrooms: 5
Heating
- Forced Air, Heat Pump, Propane, Wood, Zoned
Cooling
- Central Air, Heat Pump, Zoned
Appliances
- Included: Cooktop, Dishwasher, Dryer, Microwave, Oven, Refrigerator, Trash Compactor, Washer, Water Heater, Wine Refrigerator
Features
- Breakfast Bar, Built-in Features, Ceiling Fan(s), Granite Counters, Primary Downstairs, Shower/Tub Combo, Soaking Tub, Vaulted Ceiling(s), Walk-In Closet(s)
- Flooring: Carpet, Hardwood, Stone, Tile
- Windows: Double Pane Windows, Wood Frames
- Basement: Daylight
- Has fireplace: Yes
- Fireplace features: Living Room, Wood Burning
- Common walls with other units/homes: No Common Walls
Interior area
- Total structure area: 3,853
- Total interior livable area: 3,853 sqft
Property
Parking
- Total spaces: 3
- Parking features: Asphalt, Attached, Detached Carport, Driveway, Garage Door Opener, Gated, Gravel, RV Access/Parking, RV Garage
- Attached garage spaces: 3
- Has carport: Yes
- Has uncovered spaces: Yes
Features
- Levels: Two
- Stories: 2
- Patio & porch: Patio
- Fencing: Fenced
- Has view: Yes
- View description: Mountain(s), Territorial
- Waterfront features: River Front, Waterfront
Lot
- Size: 94 Acres
- Features: Landscaped, Level, Pasture, Water Feature
Details
- Additional structures: Barn(s), Guest House, Shed(s), Workshop
- Parcel number: R333748
- Zoning description: EFU
- Special conditions: Standard
- Horses can be raised: Yes
Construction
Type & style
- Home type: SingleFamily
- Architectural style: Ranch
- Property subtype: Single Family Residence
Materials
- Frame
- Foundation: Concrete Perimeter
- Roof: Composition
Condition
- New construction: No
- Year built: 1962
Utilities & green energy
- Sewer: Septic Tank, Standard Leach Field
- Water: Private, Well, Other
Community & neighborhood
Security
- Security features: Carbon Monoxide Detector(s), Smoke Detector(s)
Location
- Region: Grants Pass
Other
Other facts
- Has irrigation water rights: Yes
- Acres allowed for irrigation: 70
- Listing terms: Cash,Conventional
- Road surface type: Paved
Price history
| Date | Event | Price |
|---|---|---|
| 11/3/2023 | Sold | $2,550,000-15%$662/sqft |
Source: | ||
| 10/10/2023 | Pending sale | $2,999,000$778/sqft |
Source: | ||
| 4/6/2023 | Listed for sale | $2,999,000+42.8%$778/sqft |
Source: | ||
| 5/9/2019 | Sold | $2,100,000-2.3%$545/sqft |
Source: | ||
| 10/25/2018 | Price change | $2,149,000-6.5%$558/sqft |
Source: Land and Wildlife #2988236 Report a problem | ||
Public tax history
| Year | Property taxes | Tax assessment |
|---|---|---|
| 2024 | $5,983 +17.2% | $770,840 +3% |
| 2023 | $5,106 +3.7% | $748,600 +0.3% |
| 2022 | $4,922 +12.5% | $746,720 +5.8% |
Find assessor info on the county website
Neighborhood: 97526
Nearby schools
GreatSchools rating
- 3/10Ft Vannoy Elementary SchoolGrades: K-5Distance: 2.8 mi
- 6/10Fleming Middle SchoolGrades: 6-8Distance: 6.5 mi
- 6/10North Valley High SchoolGrades: 9-12Distance: 7 mi
Schools provided by the listing agent
- Elementary: Ft Vannoy Elem
- Middle: Fleming Middle
- High: North Valley High
Source: Oregon Datashare. This data may not be complete. We recommend contacting the local school district to confirm school assignments for this home.


