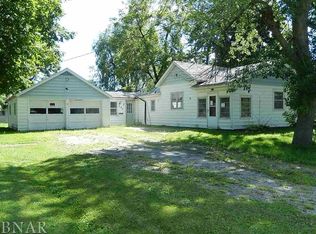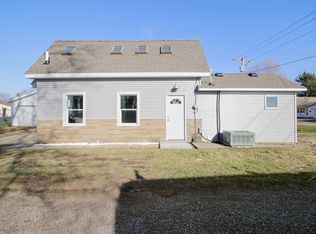Sold for $111,500
$111,500
355 Grove St, Weldon, IL 61882
2beds
1,290sqft
Single Family Residence
Built in 1935
0.3 Acres Lot
$113,100 Zestimate®
$86/sqft
$1,174 Estimated rent
Home value
$113,100
Estimated sales range
Not available
$1,174/mo
Zestimate® history
Loading...
Owner options
Explore your selling options
What's special
This 2b, 2b house lives large. A nice sized kitchen with plenty of counter and cabinet space lets you easily enjoy cooking. Flexible rooms allow you to choose your spaces for dining and living. Large windows let in an abundance of light. The current owner is using the larger living room as a main bedroom complete with gas fireplace and attached full bath for a restful master retreat. A generous utility room with cabinetry and storage makes laundry a breeze. The oversized 2 car attached garage allows for workspace and storage. The detached workshop area and metal shed take care of other hobbies and yard maintenance tools. A Generac generator for adding security during weather events is an added bonus. If you're ready for quiet, small town living with an easy commute to Decatur or Champaign, this place is for you. Properties in this small community don't come up often. Don't miss this one! Schedule a showing today!
Zillow last checked: 8 hours ago
Listing updated: May 22, 2025 at 09:11am
Listed by:
Cathrine Craig 855-215-3400,
Shelby Realty Services
Bought with:
Cathrine Craig, 475199241
Shelby Realty Services
Source: CIBR,MLS#: 6251230 Originating MLS: Central Illinois Board Of REALTORS
Originating MLS: Central Illinois Board Of REALTORS
Facts & features
Interior
Bedrooms & bathrooms
- Bedrooms: 2
- Bathrooms: 2
- Full bathrooms: 1
- 1/2 bathrooms: 1
Bedroom
- Description: Flooring: Carpet
- Level: Main
Bedroom
- Description: Flooring: Carpet
- Level: Main
Dining room
- Description: Flooring: Carpet
- Level: Main
Family room
- Description: Flooring: Carpet
- Level: Main
Other
- Features: Bathtub, Separate Shower
- Level: Main
Half bath
- Level: Main
Kitchen
- Description: Flooring: Carpet
- Level: Main
Laundry
- Description: Flooring: Carpet
- Level: Main
Living room
- Description: Flooring: Carpet
- Level: Main
Heating
- Forced Air, Gas
Cooling
- Central Air
Appliances
- Included: Dryer, Dishwasher, Disposal, Gas Water Heater, Range, Refrigerator, Range Hood, Washer
- Laundry: Main Level
Features
- Fireplace, Bath in Primary Bedroom, Main Level Primary, Paneling/Wainscoting, Walk-In Closet(s)
- Basement: Crawl Space
- Number of fireplaces: 1
- Fireplace features: Gas
Interior area
- Total structure area: 1,290
- Total interior livable area: 1,290 sqft
- Finished area above ground: 1,290
- Finished area below ground: 0
Property
Parking
- Total spaces: 2
- Parking features: Attached, Garage
- Attached garage spaces: 2
Features
- Levels: One
- Stories: 1
- Patio & porch: Enclosed, Patio
- Exterior features: Shed, Workshop
Lot
- Size: 0.30 Acres
- Dimensions: 175 x 75
Details
- Additional structures: Shed(s)
- Parcel number: 1409431001
- Zoning: RES
- Special conditions: None
- Other equipment: Generator
Construction
Type & style
- Home type: SingleFamily
- Architectural style: Traditional
- Property subtype: Single Family Residence
Materials
- Vinyl Siding
- Foundation: Crawlspace
- Roof: Shingle
Condition
- Year built: 1935
Utilities & green energy
- Electric: Generator
- Sewer: Septic Tank
- Water: Public
Community & neighborhood
Location
- Region: Weldon
- Subdivision: Original Town Weldon
Price history
| Date | Event | Price |
|---|---|---|
| 5/16/2025 | Sold | $111,500-3.5%$86/sqft |
Source: | ||
| 3/29/2025 | Contingent | $115,500$90/sqft |
Source: | ||
| 3/29/2025 | Listed for sale | $115,500+27.6%$90/sqft |
Source: | ||
| 9/8/2023 | Sold | $90,500+2.8%$70/sqft |
Source: | ||
| 7/21/2023 | Pending sale | $88,000$68/sqft |
Source: | ||
Public tax history
| Year | Property taxes | Tax assessment |
|---|---|---|
| 2024 | $3,439 +106.2% | $47,714 +9.8% |
| 2023 | $1,668 -2.7% | $43,456 +6% |
| 2022 | $1,715 -1.9% | $40,996 +3% |
Find assessor info on the county website
Neighborhood: 61882
Nearby schools
GreatSchools rating
- 5/10Deland-Weldon Elementary SchoolGrades: PK-6Distance: 3.3 mi
- 5/10Deland-Weldon Middle SchoolGrades: 7-8Distance: 3.3 mi
- 3/10Deland-Weldon High SchoolGrades: 9-12Distance: 3.4 mi
Schools provided by the listing agent
- District: Deland Weldon Dist 57
Source: CIBR. This data may not be complete. We recommend contacting the local school district to confirm school assignments for this home.
Get pre-qualified for a loan
At Zillow Home Loans, we can pre-qualify you in as little as 5 minutes with no impact to your credit score.An equal housing lender. NMLS #10287.

