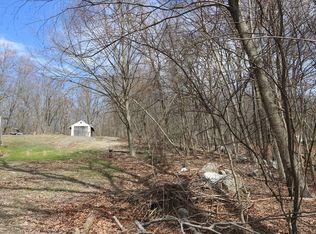Sold for $495,000
$495,000
355 Granite St, Worcester, MA 01607
3beds
2,441sqft
Single Family Residence
Built in 1985
0.36 Acres Lot
$596,200 Zestimate®
$203/sqft
$3,565 Estimated rent
Home value
$596,200
$549,000 - $650,000
$3,565/mo
Zestimate® history
Loading...
Owner options
Explore your selling options
What's special
Total Transformation: This 1985 raised ranch has undergone a remarkable makeover. Upgrades abound, including a fresh roof, new vinyl windows, A new central heat and central air system, plumbing, and updated electrical. The basement now features a third full bath, making it three full baths in total. Revel in the new hardwood floors and abundant natural light.The living room boasts a welcoming wood-burning fireplace. On the second level, three bedrooms await. The lower level, fully finished, can be utilized as a fourth bedroom or an in-law suite. The modern kitchen showcases gleaming white cabinetry, quartz countertops, and all-new appliances. Step out onto the recently added composite deck for a view of the wooded area.Additional updates include new flooring, windows, a septic system, and driveway. Conveniently located just off Route 20, near the Auburn and Millbury areas. This home offers everything you desire.
Zillow last checked: 8 hours ago
Listing updated: December 22, 2023 at 01:03pm
Listed by:
Van Khanh Nguyen 508-410-2724,
Coldwell Banker Realty - Worcester 508-795-7500
Bought with:
Delmy Ramirez Escobar
Century 21 North East Homes
Source: MLS PIN,MLS#: 73174773
Facts & features
Interior
Bedrooms & bathrooms
- Bedrooms: 3
- Bathrooms: 3
- Full bathrooms: 3
Primary bedroom
- Features: Flooring - Hardwood
- Level: First
Bedroom 2
- Features: Flooring - Hardwood
- Level: First
Bedroom 3
- Features: Flooring - Hardwood
- Level: First
Bedroom 4
- Features: Bathroom - Full, Flooring - Stone/Ceramic Tile
- Level: Basement
Primary bathroom
- Features: Yes
Bathroom 1
- Features: Bathroom - With Tub, Flooring - Stone/Ceramic Tile
- Level: First
Bathroom 2
- Features: Bathroom - With Shower Stall, Flooring - Stone/Ceramic Tile
- Level: First
Bathroom 3
- Features: Bathroom - With Shower Stall, Flooring - Stone/Ceramic Tile
- Level: Basement
Dining room
- Features: Flooring - Stone/Ceramic Tile
- Level: First
Family room
- Level: Basement
Kitchen
- Features: Flooring - Stone/Ceramic Tile
- Level: First
Living room
- Features: Flooring - Hardwood
- Level: First
Heating
- Central, Electric Baseboard, Electric, Propane
Cooling
- Central Air
Appliances
- Included: Electric Water Heater, Range, Dishwasher, Microwave, Refrigerator
- Laundry: Flooring - Stone/Ceramic Tile, In Basement
Features
- Central Vacuum
- Flooring: Tile, Hardwood
- Windows: Insulated Windows
- Basement: Partially Finished,Walk-Out Access
- Number of fireplaces: 1
Interior area
- Total structure area: 2,441
- Total interior livable area: 2,441 sqft
Property
Parking
- Total spaces: 3
- Parking features: Off Street
- Uncovered spaces: 3
Features
- Patio & porch: Deck - Composite
- Exterior features: Deck - Composite
Lot
- Size: 0.36 Acres
- Features: Easements
Details
- Parcel number: 1801316
- Zoning: RS7
Construction
Type & style
- Home type: SingleFamily
- Architectural style: Raised Ranch
- Property subtype: Single Family Residence
Materials
- Frame
- Foundation: Concrete Perimeter
- Roof: Shingle
Condition
- Year built: 1985
Utilities & green energy
- Electric: Circuit Breakers
- Sewer: Private Sewer
- Water: Public
- Utilities for property: for Electric Range
Community & neighborhood
Community
- Community features: Public Transportation, Medical Facility, Bike Path, Highway Access, Private School, Public School, University
Location
- Region: Worcester
Price history
| Date | Event | Price |
|---|---|---|
| 10/30/2025 | Listing removed | -- |
Source: Owner Report a problem | ||
| 9/17/2025 | Pending sale | $599,995$246/sqft |
Source: Owner Report a problem | ||
| 9/1/2025 | Listed for sale | $599,995+0%$246/sqft |
Source: Owner Report a problem | ||
| 7/26/2025 | Listing removed | $599,900$246/sqft |
Source: MLS PIN #73332889 Report a problem | ||
| 6/5/2025 | Price change | $599,900-2.4%$246/sqft |
Source: MLS PIN #73332889 Report a problem | ||
Public tax history
| Year | Property taxes | Tax assessment |
|---|---|---|
| 2025 | $6,959 +15.7% | $527,600 +20.6% |
| 2024 | $6,017 +1.5% | $437,600 +5.8% |
| 2023 | $5,931 +13.4% | $413,600 +20.3% |
Find assessor info on the county website
Neighborhood: 01607
Nearby schools
GreatSchools rating
- 4/10Quinsigamond SchoolGrades: PK-6Distance: 0.9 mi
- 3/10Worcester East Middle SchoolGrades: 7-8Distance: 1.7 mi
- 1/10North High SchoolGrades: 9-12Distance: 2.4 mi
Get a cash offer in 3 minutes
Find out how much your home could sell for in as little as 3 minutes with a no-obligation cash offer.
Estimated market value$596,200
Get a cash offer in 3 minutes
Find out how much your home could sell for in as little as 3 minutes with a no-obligation cash offer.
Estimated market value
$596,200
