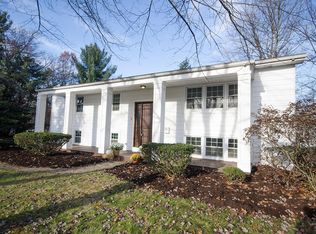Sold for $310,000
$310,000
355 Granby Rd, South Hadley, MA 01075
4beds
2,120sqft
Single Family Residence
Built in 1930
0.54 Acres Lot
$380,700 Zestimate®
$146/sqft
$3,106 Estimated rent
Home value
$380,700
$354,000 - $411,000
$3,106/mo
Zestimate® history
Loading...
Owner options
Explore your selling options
What's special
You will be impressed with the many rooms that grace this beautiful expanded Colonial sitting on over a half acre in South Hadley. First floor features an ample, fully equipped kitchen with the amenities you need plus an attached dining area and additional formal dining space with wood floors. Rear porch is fully enclosed and has a nice attached deck to enjoy sitting any time of day. 2 full bathrooms on the main level. The living room is exceptional and roomy enough for a generous crowd. Use to your liking the 4+ bedrooms, several with large and/or multiple closets, two 3 season porches and additional finished rooms in the basement. Some bedrooms with wood floors under carpet. Lots of parking and a 2 car garage with extra space for a workshop. Close to area schools, shopping and highways, the location is excellent! Brand new heating system and oil tank and a fabulous yard for you to create your own outdoor oasis. A home with this much space is hard to come by.
Zillow last checked: 8 hours ago
Listing updated: May 25, 2023 at 12:19pm
Listed by:
Carrie A. Blair 413-210-6465,
Keller Williams Realty 413-585-0022
Bought with:
Caryn Hesse
Brick & Mortar
Source: MLS PIN,MLS#: 73055125
Facts & features
Interior
Bedrooms & bathrooms
- Bedrooms: 4
- Bathrooms: 2
- Full bathrooms: 2
Primary bedroom
- Features: Skylight, Ceiling Fan(s), Closet, Flooring - Wood
- Level: Second
Bedroom 2
- Features: Closet, Flooring - Wall to Wall Carpet
- Level: Second
Bedroom 3
- Features: Ceiling Fan(s), Closet, Flooring - Wall to Wall Carpet
- Level: Second
Bedroom 4
- Features: Closet, Flooring - Wall to Wall Carpet
- Level: Second
Primary bathroom
- Features: No
Bathroom 1
- Features: Bathroom - Full, Flooring - Vinyl
- Level: First
Bathroom 2
- Features: Bathroom - Full, Flooring - Vinyl, Pedestal Sink
- Level: First
Dining room
- Features: Ceiling Fan(s), Flooring - Wood, Window(s) - Picture
- Level: First
Kitchen
- Features: Flooring - Vinyl, Countertops - Upgraded
- Level: Main,First
Living room
- Features: Flooring - Wall to Wall Carpet, Window(s) - Picture
- Level: Main,First
Heating
- Baseboard, Oil
Cooling
- Wall Unit(s)
Appliances
- Included: Water Heater, Tankless Water Heater, Range, Dishwasher, Disposal
- Laundry: Electric Dryer Hookup, Washer Hookup, In Basement
Features
- Play Room, Sitting Room
- Flooring: Wood, Vinyl, Carpet, Flooring - Wall to Wall Carpet, Flooring - Wood
- Doors: Storm Door(s)
- Windows: Insulated Windows
- Basement: Full,Partially Finished
- Has fireplace: No
Interior area
- Total structure area: 2,120
- Total interior livable area: 2,120 sqft
Property
Parking
- Total spaces: 7
- Parking features: Detached, Workshop in Garage, Paved Drive, Off Street, Paved
- Garage spaces: 2
- Uncovered spaces: 5
Features
- Patio & porch: Porch - Enclosed, Deck
- Exterior features: Porch - Enclosed, Deck, Rain Gutters, Storage
Lot
- Size: 0.54 Acres
- Features: Cleared, Level
Details
- Parcel number: M:0015 B:0013 L:0000,3059371
- Zoning: RA1
Construction
Type & style
- Home type: SingleFamily
- Architectural style: Colonial
- Property subtype: Single Family Residence
Materials
- Frame
- Foundation: Brick/Mortar
- Roof: Shingle
Condition
- Year built: 1930
Utilities & green energy
- Electric: Circuit Breakers, 100 Amp Service
- Sewer: Public Sewer
- Water: Public
- Utilities for property: for Electric Oven, for Electric Dryer, Washer Hookup
Community & neighborhood
Community
- Community features: Public Transportation, Shopping, Public School
Location
- Region: South Hadley
Other
Other facts
- Road surface type: Paved
Price history
| Date | Event | Price |
|---|---|---|
| 5/25/2023 | Sold | $310,000-3.1%$146/sqft |
Source: MLS PIN #73055125 Report a problem | ||
| 3/2/2023 | Contingent | $319,900$151/sqft |
Source: MLS PIN #73055125 Report a problem | ||
| 1/3/2023 | Price change | $319,900-3%$151/sqft |
Source: MLS PIN #73055125 Report a problem | ||
| 11/3/2022 | Listed for sale | $329,900+193.2%$156/sqft |
Source: MLS PIN #73055125 Report a problem | ||
| 4/30/1993 | Sold | $112,500$53/sqft |
Source: Public Record Report a problem | ||
Public tax history
| Year | Property taxes | Tax assessment |
|---|---|---|
| 2025 | $4,914 -7.6% | $308,500 -3.4% |
| 2024 | $5,318 +0.7% | $319,400 +6.1% |
| 2023 | $5,283 +5.3% | $301,000 +10.9% |
Find assessor info on the county website
Neighborhood: 01075
Nearby schools
GreatSchools rating
- NAPlains Elementary SchoolGrades: PK-1Distance: 0.4 mi
- 5/10Michael E. Smith Middle SchoolGrades: 5-8Distance: 1.2 mi
- 7/10South Hadley High SchoolGrades: 9-12Distance: 0.9 mi

Get pre-qualified for a loan
At Zillow Home Loans, we can pre-qualify you in as little as 5 minutes with no impact to your credit score.An equal housing lender. NMLS #10287.

