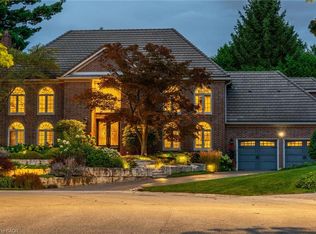IT'S THE POSSIBILITY OF HAVING A DREAM COME TRUE THAT MAKES LIFE INTERESTING...Rarely offered overlooking The Prestigious Hamilton Golf & CC is 355 Golf Links Rd. This distinctive 3+1bdrm 3+1bath 3189 sq. ft. property sits on approx. 20400 sq.ft. lot adjacent to parkland. The modern architecture boasts uniquely stylish, dramatic soaring ceilings with walls of glass in the foyer offering jetliner views of the great room. The elegance of the coffered ceilings in the formal dining add to the abundance of upscale finishings. Tastefully imported granite countertops in the gourmet kitchen surround the cooking island with arched skylights combined with floor to ceiling windows, offer the abundance of natural light inspiring the artistic views of the secluded salt water pool at the rear of the property. Your collections await the custom cabinetry of your new home office, located on the main level, just off the sun filled great room . Enjoy your morning coffee on your personal balcony located in the generous Master suite with spa -like ensuite. Unique features of this property include, hardwood throughout, Carrera marble tiles in foyer. 2 car garage for 6 visitors in drive. Beautifully kept ,professionally landscaped estate grounds with sprinkler system and extensive lighting.
This property is off market, which means it's not currently listed for sale or rent on Zillow. This may be different from what's available on other websites or public sources.
