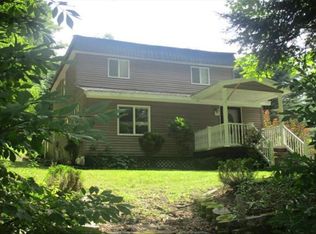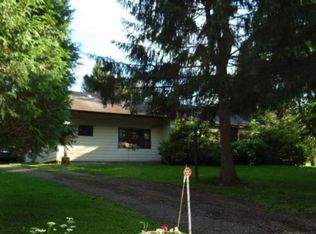Closed
$160,000
355 Gibbon Rd, Norwich, NY 13815
3beds
1,350sqft
Manufactured Home, Single Family Residence
Built in 2005
11.63 Acres Lot
$160,600 Zestimate®
$119/sqft
$1,187 Estimated rent
Home value
$160,600
Estimated sales range
Not available
$1,187/mo
Zestimate® history
Loading...
Owner options
Explore your selling options
What's special
Beautiful 3-Bedroom Home on 11.63 Acres
This well kept move-in ready home offers the perfect combination of comfort and privacy. Nestled on 11.63 acres of secluded land, this 3-bedroom, 2-full bath home features cathedral ceilings that create an open and airy feel throughout.
The spacious master suite includes a luxurious jetted tub and a separate shower, providing the ultimate retreat after a long day. With plenty of room to enjoy the outdoors and the tranquility of nature, this property is ideal for those looking for privacy, space, and modern comforts.
Key Features:
3 Bedrooms, Walk-in Closets
2 Full Bathrooms
Cathedral Ceilings
Master Suite with Jetted Tub and Shower
11.63 Secluded Acres
Move-In Ready
Don’t miss out on this amazing opportunity to own a beautiful home in a serene and private location. Contact us today for more details or to schedule a showing!
Zillow last checked: 8 hours ago
Listing updated: January 15, 2026 at 08:29am
Listed by:
Mary Kay Flanagan, RSPS, ePRO 607-226-6006,
Howard Hanna
Bought with:
Michael Soules, 10401368275
United Country Palmer Real Estate, Inc
Source: NYSAMLSs,MLS#: R1593999 Originating MLS: Otsego-Delaware
Originating MLS: Otsego-Delaware
Facts & features
Interior
Bedrooms & bathrooms
- Bedrooms: 3
- Bathrooms: 2
- Full bathrooms: 2
- Main level bathrooms: 2
- Main level bedrooms: 3
Heating
- Propane, Forced Air
Appliances
- Included: Dryer, Dishwasher, Exhaust Fan, Electric Water Heater, Gas Oven, Gas Range, Refrigerator, Range Hood, Washer
- Laundry: Accessible Utilities or Laundry, Main Level
Features
- Ceiling Fan(s), Dining Area, Kitchen Island, Skylights, Bedroom on Main Level
- Flooring: Carpet, Varies, Vinyl
- Windows: Skylight(s), Thermal Windows
- Basement: None
- Has fireplace: No
Interior area
- Total structure area: 1,350
- Total interior livable area: 1,350 sqft
Property
Parking
- Parking features: No Garage
Accessibility
- Accessibility features: Accessible Bedroom, No Stairs
Features
- Levels: One
- Stories: 1
- Patio & porch: Covered, Porch
- Exterior features: Gravel Driveway, Propane Tank - Owned
Lot
- Size: 11.63 Acres
- Dimensions: 1306 x 3745
- Features: Irregular Lot, Wooded
Details
- Parcel number: 08420014900000010420000000
- Special conditions: Standard
Construction
Type & style
- Home type: MobileManufactured
- Architectural style: Mobile Home
- Property subtype: Manufactured Home, Single Family Residence
Materials
- Structural Insulated Panels, Vinyl Siding
- Foundation: Other, See Remarks
- Roof: Asphalt,Shingle
Condition
- Resale
- Year built: 2005
Utilities & green energy
- Sewer: Septic Tank
- Water: Well
Community & neighborhood
Location
- Region: Norwich
Other
Other facts
- Body type: Double Wide
- Listing terms: Cash,Conventional,FHA,USDA Loan,VA Loan
Price history
| Date | Event | Price |
|---|---|---|
| 1/13/2026 | Sold | $160,000$119/sqft |
Source: | ||
| 9/6/2025 | Pending sale | $160,000$119/sqft |
Source: | ||
| 9/5/2025 | Listing removed | $160,000$119/sqft |
Source: | ||
| 3/21/2025 | Pending sale | $160,000$119/sqft |
Source: | ||
| 3/20/2025 | Listed for sale | $160,000$119/sqft |
Source: | ||
Public tax history
| Year | Property taxes | Tax assessment |
|---|---|---|
| 2024 | -- | $36,000 |
| 2023 | -- | $36,000 |
| 2022 | -- | $36,000 |
Find assessor info on the county website
Neighborhood: 13815
Nearby schools
GreatSchools rating
- 5/10Unadilla Valley Elementary SchoolGrades: PK-6Distance: 8.1 mi
- 4/10Unadilla Valley Central SchoolGrades: 3,6-12Distance: 8.1 mi
Schools provided by the listing agent
- District: Unadilla Valley
Source: NYSAMLSs. This data may not be complete. We recommend contacting the local school district to confirm school assignments for this home.

