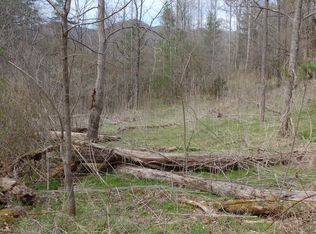Closed
$390,000
355 Fox Fire Ridge Rd, Leicester, NC 28748
3beds
1,620sqft
Manufactured Home
Built in 2002
4.23 Acres Lot
$368,500 Zestimate®
$241/sqft
$1,592 Estimated rent
Home value
$368,500
$335,000 - $402,000
$1,592/mo
Zestimate® history
Loading...
Owner options
Explore your selling options
What's special
Mountain Oasis Mini Farm on 4.23 acres, 36' x 48' 6 Stall Barn plus Tack Room & Storage w/300 bale hay storage loft, riding ring, riding trails & ATV trails thru property. Incredibly private & unique home, just under 30 minutes to Downtown Asheville. Extra Wood Storage at Barn & Large Metal Carport for Tractors & more. House has Sunny Kitchen, big windows, great split bedroom floor plan. Cozy Wood Stove. Primary bedroom has a large bath and walk in closet. Front porch was converted to an office, now used a bedroom. Back Deck leads to a beautiful above ground swimming pool and trail leads to a zen hammock spot in the woods.
Zillow last checked: 8 hours ago
Listing updated: August 20, 2024 at 06:25am
Listing Provided by:
Shannon Watkins shannon.watkins@allentate.com,
Howard Hanna Beverly-Hanks Asheville-Downtown
Bought with:
Shannon Watkins
Howard Hanna Beverly-Hanks Asheville-Downtown
Source: Canopy MLS as distributed by MLS GRID,MLS#: 4155811
Facts & features
Interior
Bedrooms & bathrooms
- Bedrooms: 3
- Bathrooms: 2
- Full bathrooms: 2
- Main level bedrooms: 3
Primary bedroom
- Level: Main
Heating
- Central, Forced Air, Oil, Wood Stove
Cooling
- Window Unit(s)
Appliances
- Included: Dryer, Electric Oven, Gas Range, Refrigerator, Washer
- Laundry: Electric Dryer Hookup, Mud Room, Washer Hookup
Features
- Kitchen Island
- Flooring: Carpet, Linoleum, Vinyl, Wood
- Has basement: No
- Fireplace features: Living Room, Wood Burning Stove
Interior area
- Total structure area: 1,620
- Total interior livable area: 1,620 sqft
- Finished area above ground: 1,620
- Finished area below ground: 0
Property
Parking
- Parking features: Attached Carport, Detached Carport, Driveway
- Has carport: Yes
- Has uncovered spaces: Yes
Features
- Levels: One
- Stories: 1
- Patio & porch: Covered, Deck, Porch, Screened
- Exterior features: Storage, Other - See Remarks
- Fencing: Fenced,Front Yard,Partial
- Has view: Yes
- View description: Mountain(s), Winter, Year Round
Lot
- Size: 4.23 Acres
- Features: Hilly, Private, Sloped, Wooded, Views, Other - See Remarks
Details
- Additional structures: Barn(s), Hay Storage, Outbuilding, Shed(s), Workshop, Other
- Parcel number: 8783032290
- Zoning: R-A
- Special conditions: Standard
- Other equipment: Fuel Tank(s)
- Horse amenities: Arena, Barn, Hay Storage, Riding Trail, Round Pen, Stable(s), Tack Room, Trailer Storage, Other - See Remarks
Construction
Type & style
- Home type: MobileManufactured
- Architectural style: Ranch,Traditional
- Property subtype: Manufactured Home
Materials
- Vinyl
- Foundation: Crawl Space, Permanent
Condition
- New construction: No
- Year built: 2002
Utilities & green energy
- Sewer: Private Sewer
- Water: Well
- Utilities for property: Fiber Optics, Propane
Community & neighborhood
Location
- Region: Leicester
- Subdivision: None
Other
Other facts
- Listing terms: Cash,Conventional
- Road surface type: Gravel
Price history
| Date | Event | Price |
|---|---|---|
| 8/19/2024 | Sold | $390,000-2.5%$241/sqft |
Source: | ||
| 6/27/2024 | Listed for sale | $400,000$247/sqft |
Source: | ||
Public tax history
| Year | Property taxes | Tax assessment |
|---|---|---|
| 2025 | -- | $191,124 |
| 2024 | -- | $191,124 +93% |
| 2023 | -- | $99,028 |
Find assessor info on the county website
Neighborhood: 28748
Nearby schools
GreatSchools rating
- 7/10Brush Creek Elementary SchoolGrades: K-5Distance: 9.9 mi
- 6/10Madison Middle SchoolGrades: 6-8Distance: 9.8 mi
- 4/10Madison Early College High SchoolGrades: 9-12Distance: 9.3 mi
Schools provided by the listing agent
- Elementary: Brush Creek
- Middle: Madison
- High: Madison
Source: Canopy MLS as distributed by MLS GRID. This data may not be complete. We recommend contacting the local school district to confirm school assignments for this home.
