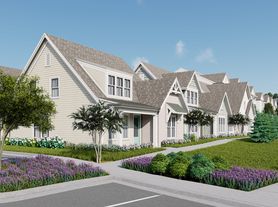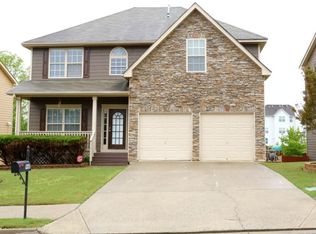3 car garage! For upscale homes, this is practically a must have feature! Welcome to this fantastic East-facing home on a Cul-de-sac in a highly sought-after Alpharetta location. This residence offers an open-concept floor plan with soaring 9-ft ceilings, a grand two-story foyer, and abundant natural light. The thoughtfully designed laid out kitchen features stained cabinetry, generous island and tiled backsplash, and a view to the family room perfect for entertaining. The spacious formal dining room comfortably seats 12+ guests, while the cozy family room with a fireplace creates a warm and inviting atmosphere. The main level includes a guest bedroom and a full bath, ideal for guests or multigenerational living. Upstairs, the massive primary suite boasts a tray ceiling with crown molding, a sitting area, a spa-like bath with separate his-and-hers vanities, a soaking tub, a tiled shower, and an expansive walk-in closet. A huge loft offers additional flexible living space, perfect for a media room, home office, or play area. Two additional bedrooms, including a Jack-and-Jill bath, provide ample space for family and guests. The home also features a large deck, and a walk-out patio perfect for outdoor gatherings. The unfinished basement provides endless potential for customization. Nestled in the heart of Alpharetta, this home is just minutes from top-rated schools, parks, and premier shopping and dining destinations. Enjoy easy access to Big Creek Greenway, Wills Park, Avalon, and Ameris Bank Amphitheatre, offering a blend of recreation, culture, and entertainment. With its prime location and exceptional features, this home is truly a rare find. Elem: Midway Middle: DeSana High: Denmark
Listings identified with the FMLS IDX logo come from FMLS and are held by brokerage firms other than the owner of this website. The listing brokerage is identified in any listing details. Information is deemed reliable but is not guaranteed. 2025 First Multiple Listing Service, Inc.
House for rent
$3,200/mo
355 Fowler Springs Ct, Alpharetta, GA 30004
5beds
3,891sqft
Price may not include required fees and charges.
Singlefamily
Available now
No pets
Central air
-- Laundry
Garage parking
Central, fireplace
What's special
Generous islandLarge deckWalk-out patioHuge loftOpen-concept floor planAbundant natural lightGrand two-story foyer
- 133 days |
- -- |
- -- |
Travel times
Looking to buy when your lease ends?
Get a special Zillow offer on an account designed to grow your down payment. Save faster with up to a 6% match & an industry leading APY.
Offer exclusive to Foyer+; Terms apply. Details on landing page.
Facts & features
Interior
Bedrooms & bathrooms
- Bedrooms: 5
- Bathrooms: 4
- Full bathrooms: 4
Heating
- Central, Fireplace
Cooling
- Central Air
Appliances
- Included: Dishwasher, Refrigerator
Features
- Walk In Closet
- Flooring: Carpet
- Has basement: Yes
- Has fireplace: Yes
Interior area
- Total interior livable area: 3,891 sqft
Video & virtual tour
Property
Parking
- Parking features: Garage, Covered
- Has garage: Yes
- Details: Contact manager
Features
- Exterior features: Contact manager
Details
- Parcel number: 039093
Construction
Type & style
- Home type: SingleFamily
- Property subtype: SingleFamily
Materials
- Roof: Shake Shingle
Condition
- Year built: 2011
Community & HOA
Location
- Region: Alpharetta
Financial & listing details
- Lease term: 12 Months
Price history
| Date | Event | Price |
|---|---|---|
| 8/22/2025 | Price change | $3,200-9.9%$1/sqft |
Source: FMLS GA #7597291 | ||
| 6/13/2025 | Listed for rent | $3,550+1.4%$1/sqft |
Source: FMLS GA #7597291 | ||
| 5/16/2025 | Sold | $695,000-0.7%$179/sqft |
Source: | ||
| 5/6/2025 | Pending sale | $700,000$180/sqft |
Source: | ||
| 4/24/2025 | Price change | $700,000-9.7%$180/sqft |
Source: | ||

