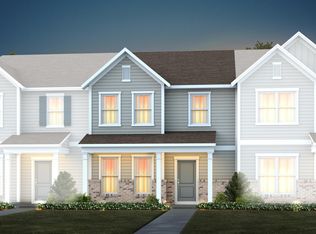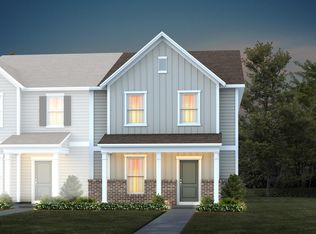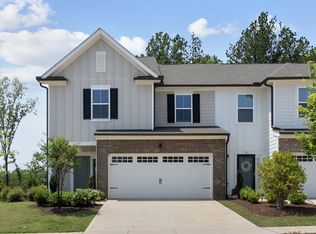Sold for $382,590
$382,590
355 Fosterton Cottage Way, Raleigh, NC 27603
3beds
1,955sqft
Townhouse, Residential
Built in 2025
2,613.6 Square Feet Lot
$377,400 Zestimate®
$196/sqft
$1,956 Estimated rent
Home value
$377,400
$359,000 - $396,000
$1,956/mo
Zestimate® history
Loading...
Owner options
Explore your selling options
What's special
New community in Raleigh - perfect location with proximity to downtown Raleigh, Garner, FV, I-40 and the new 540! Amenities include a pool, fitness center, playground, dog park and more! The Sedona plan features a rear-load two-car garage with EV charging, EVP flooring on main level, hardwood stairs and metal balusters, a large loft area and a spacious Owner's Suite with huge walk-in closet; Owner's Bath has a tiled walk-in shower with a bench! HOA includes 1 gig high-speed internet and streaming TV service.
Zillow last checked: 8 hours ago
Listing updated: October 28, 2025 at 12:57am
Listed by:
Alex Lilly 919-816-1103,
Pulte Home Company LLC
Bought with:
Non Member
Non Member Office
Source: Doorify MLS,MLS#: 10087846
Facts & features
Interior
Bedrooms & bathrooms
- Bedrooms: 3
- Bathrooms: 3
- Full bathrooms: 2
- 1/2 bathrooms: 1
Heating
- Natural Gas, Zoned
Cooling
- Zoned
Appliances
- Included: Dishwasher, Gas Water Heater, Microwave, Plumbed For Ice Maker, Vented Exhaust Fan
Features
- Granite Counters, High Ceilings, High Speed Internet, Open Floorplan, Pantry, Smart Thermostat, Smooth Ceilings, Walk-In Closet(s), Walk-In Shower, Wired for Data
- Flooring: Carpet, Vinyl, Tile
- Has fireplace: No
Interior area
- Total structure area: 1,955
- Total interior livable area: 1,955 sqft
- Finished area above ground: 1,955
- Finished area below ground: 0
Property
Parking
- Total spaces: 2
- Parking features: Attached, Garage
- Attached garage spaces: 2
Features
- Levels: Two
- Stories: 2
- Patio & porch: Patio
- Exterior features: Lighting, Rain Gutters
- Pool features: Community
- Has view: Yes
Lot
- Size: 2,613 sqft
Details
- Parcel number: 00000
- Special conditions: Standard
Construction
Type & style
- Home type: Townhouse
- Architectural style: Traditional
- Property subtype: Townhouse, Residential
Materials
- Fiber Cement
- Foundation: Slab
- Roof: Shingle
Condition
- New construction: Yes
- Year built: 2025
- Major remodel year: 2024
Details
- Builder name: PulteGroup
Utilities & green energy
- Sewer: Public Sewer
- Water: Public
Community & neighborhood
Community
- Community features: Clubhouse, Fitness Center, Playground, Pool
Location
- Region: Raleigh
- Subdivision: Exchange at 401
HOA & financial
HOA
- Has HOA: Yes
- HOA fee: $123 monthly
- Amenities included: Cable TV, Clubhouse, Dog Park, Fitness Center, Maintenance Grounds, Playground, Pool
- Services included: Cable TV, Internet, Maintenance Grounds
Other financial information
- Additional fee information: Second HOA Fee $575 One Time
Price history
| Date | Event | Price |
|---|---|---|
| 9/24/2025 | Sold | $382,590+0.2%$196/sqft |
Source: | ||
| 4/29/2025 | Pending sale | $381,780$195/sqft |
Source: | ||
| 4/14/2025 | Price change | $381,780-11.6%$195/sqft |
Source: | ||
| 4/10/2025 | Price change | $431,780+13.1%$221/sqft |
Source: | ||
| 4/8/2025 | Price change | $381,780-5%$195/sqft |
Source: | ||
Public tax history
| Year | Property taxes | Tax assessment |
|---|---|---|
| 2025 | $674 | $65,000 |
Find assessor info on the county website
Neighborhood: 27603
Nearby schools
GreatSchools rating
- 6/10Smith ElementaryGrades: PK-5Distance: 3.1 mi
- 2/10North Garner MiddleGrades: 6-8Distance: 5 mi
- 7/10Middle Creek HighGrades: 9-12Distance: 4.4 mi
Schools provided by the listing agent
- Elementary: Wake - Smith
- Middle: Wake - North Garner
- High: Wake - Middle Creek
Source: Doorify MLS. This data may not be complete. We recommend contacting the local school district to confirm school assignments for this home.
Get a cash offer in 3 minutes
Find out how much your home could sell for in as little as 3 minutes with a no-obligation cash offer.
Estimated market value$377,400
Get a cash offer in 3 minutes
Find out how much your home could sell for in as little as 3 minutes with a no-obligation cash offer.
Estimated market value
$377,400


