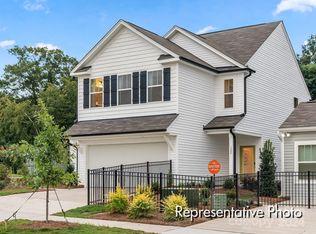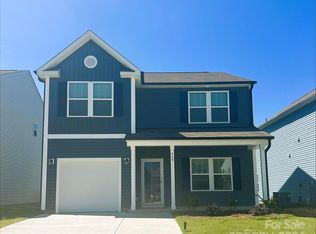A beautifully designed 2 story master down plan features large Open Living Areas, Large Bedrooms, and a large Open Upstairs Game Room. As you enter the Preston, you pass through an open concept dining area that leads into a large open and well-appointed Kitchen. Also included on the first level is a large Owner's Suite with on-suite Owner's Bath. Upstairs are 2 Secondary Large Bedrooms as well as an Open Game Area. Additional options are available to customize The Preston floorplan further.
This property is off market, which means it's not currently listed for sale or rent on Zillow. This may be different from what's available on other websites or public sources.


