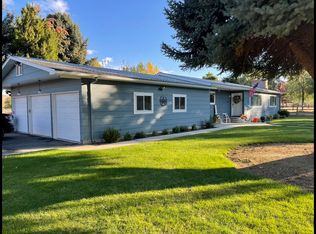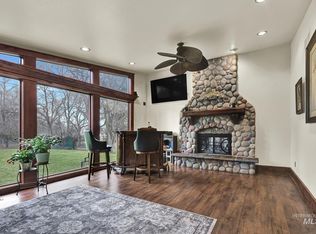RARE opportunity to own a sophisticated and fabulously updated single level home with a 1.72 acre farm-to-table lifestyle in desirable Eagle. This stunning and light-infused home boasts luxury plank vinyl floors, a spacious great room with a beautiful wood-burning fireplace, and a gourmet kitchen with slab granite counters, gleaming subway tile backsplash, floating shelves, Thor gas range, and Bosch dishwasher. The fertile grounds have been professionally curated, showcasing an orchard (trees include plumb, cherry, peach, Honeycrisp apple, Fuji apple, Asian pear, Holiday pear, and blueberries), vegetable garden, green house, and a segregated animal pasture, including a temperature-regulated chicken coop. The garage has an amazing storage room, shop area, and electric car charging port. Adorned by majestic mature trees, enjoy gatherings on the large covered veranda as well as the garden patio. Automated gated entry. New roof ('21). Ample room for RVs and toys. Water Rights are included. Welcome HOME...
This property is off market, which means it's not currently listed for sale or rent on Zillow. This may be different from what's available on other websites or public sources.

