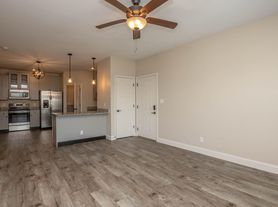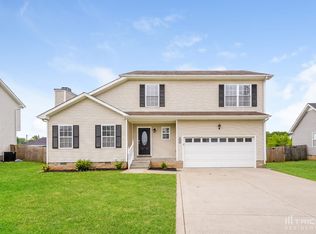Step inside this stunning and well-maintained split foyer that offers the perfect blend of style and comfort. Featuring an open floor plan, this home is designed for both everyday living and entertaining.
The living room is warm and inviting with a gorgeous accent fireplace complete with shiplap and a wooden mantel. The kitchen boasts stainless steel appliances, a pantry, and plenty of counter space, while the dining area offers large windows overlooking the backyard, filling the space with natural light.
The primary bedroom is conveniently located on the main level and features a spa-like bathroom with a separate shower, relaxing soaker tub, private toilet room, and a spacious closet. Two additional bedrooms and a full bathroom are located down the hall along with the laundry room for easy access.
Downstairs, you'll find a fourth bedroom, a full bathroom, and an extra bonus space, perfect for a playroom, game room, home theater, or additional living area.
A large two-car garage offers plenty of storage. Step outside to enjoy the covered deck and fenced backyard, ideal for gatherings, grilling, and relaxing.
Pet Policy: Dogs 30lbs and under are accepted with an approved pet screening, $350 non-refundable pet fee per pet and $25/monthly pet rent per pet. All pets MUST be approved by pet screening before they can be introduced to the property.
*Photos of properties are for general representation and floor plan purposes only. Paint color, appliances, flooring and other interior fixtures may be different. A viewing of the actual residence can be scheduled upon approved application. *
House for rent
$1,900/mo
355 Dugger Dr, Clarksville, TN 37042
4beds
1,858sqft
Price may not include required fees and charges.
Single family residence
Available now
Small dogs OK
-- A/C
In unit laundry
-- Parking
-- Heating
What's special
Fenced backyardOpen floor planStainless steel appliancesGorgeous accent fireplaceNatural lightExtra bonus spaceCovered deck
- 22 days |
- -- |
- -- |
Travel times
Zillow can help you save for your dream home
With a 6% savings match, a first-time homebuyer savings account is designed to help you reach your down payment goals faster.
Offer exclusive to Foyer+; Terms apply. Details on landing page.
Facts & features
Interior
Bedrooms & bathrooms
- Bedrooms: 4
- Bathrooms: 3
- Full bathrooms: 3
Appliances
- Included: Dishwasher, Disposal, Dryer, Microwave, Oven, Refrigerator, Stove, Washer
- Laundry: In Unit
Interior area
- Total interior livable area: 1,858 sqft
Property
Parking
- Details: Contact manager
Details
- Parcel number: 018NE0320000002018N
Construction
Type & style
- Home type: SingleFamily
- Property subtype: Single Family Residence
Community & HOA
Location
- Region: Clarksville
Financial & listing details
- Lease term: Contact For Details
Price history
| Date | Event | Price |
|---|---|---|
| 10/29/2025 | Price change | $1,900-4.8%$1/sqft |
Source: Zillow Rentals | ||
| 10/8/2025 | Listed for rent | $1,995$1/sqft |
Source: Zillow Rentals | ||
| 9/10/2025 | Sold | $305,000-1%$164/sqft |
Source: | ||
| 8/11/2025 | Pending sale | $308,000$166/sqft |
Source: | ||
| 6/21/2025 | Contingent | $308,000$166/sqft |
Source: | ||

