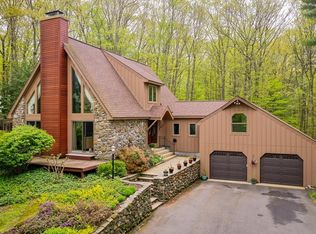NEED SPACE & PRIVACY! HERE IT IS , ENTER FROM YOUR FARMERS PORCH TO THIS OVERSIZED CUSTOM COLONIAL OFFERS ENDLESS OPTIONS! 1ST FLOOR HAS SPACIOUS OPEN KITCHEN AND DINING! STAINLESS, SPACIOUS ISLAND, LIVING ROOM HAS FIREPLACE, LARGE CATHEDRAL FAMILY ROOM, HARDWOODS, 2ND FLOOR HAS 3 SPACIOUS BEDROOMS, MASTER BATH, WALKIN CLOSET AND MUCH MORE! BASEMENT HAS 3 FINISHED BONUS ROOMS, OPTION OF 1ST OR 2ND FLOOR MASTER OR EASILY CONVERT TO INLAW SUITE! DECK OVERLOOKIN PRIVATE LEVEL BACKYARD, HEATED INGROUND POOL & SHED EQUIPPED FOR SAUNA, DRIVE THRU BARN W/WATER, ELECTRICITY, 3 STALLS, VIEWS OF MA WILDLIFE, HIKING ,HORSE BACK RIDING & SNOW MOBILING TRAILS ! THIS PROPERTY IS A PERFECT COUNTRY SETTING JUST MINUTES TO ROUTE 2.
This property is off market, which means it's not currently listed for sale or rent on Zillow. This may be different from what's available on other websites or public sources.
