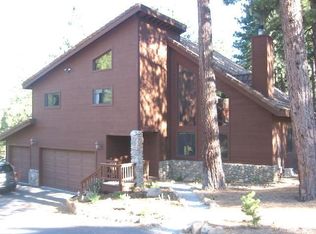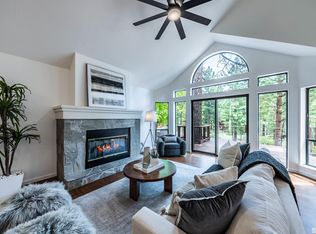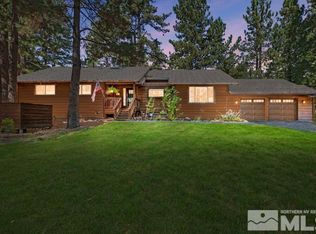Original owners are providing a first-time offering of this open-plan home with vaulted ceilings built on a 0.67-acre, flag-pole lot on a cul-de-sac nestled in Galena Forest Estates. Built in 1990, the two-story 2861 sq. ft. of living space includes a 256 sq. ft. sunroom that incorporates passive solar features. Four bedrooms / three full bathrooms include a master suite with two spacious closets, and ensuite with a double vanity, 5' double-headed walk-in shower and jetted tub. The fourth bedroom, downstairs, may serve as an office/den, or in law quarters. Large bedroom/den closets have aromatic cedar floors. Ample storage is provided throughout including two hallway closets upstairs and two downstairs. The roomy front entrance foyer opens into an open dining and living room that includes a wet bar. The well-organized, large kitchen includes a refrigerator/freezer, dishwasher, microwave, vented electric cooktop, double ovens, double sink, trash compactor, bay window over the sink and a walk-in pantry plus a large pantry cabinet. The living room, sun room and family room all open to a spacious, south-facing 550+ sq. ft. redwood deck with built-in seating and stairs to the back yard.
This property is off market, which means it's not currently listed for sale or rent on Zillow. This may be different from what's available on other websites or public sources.


