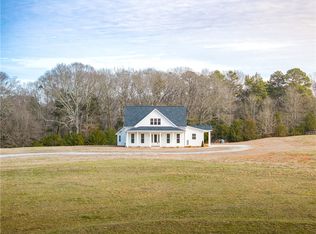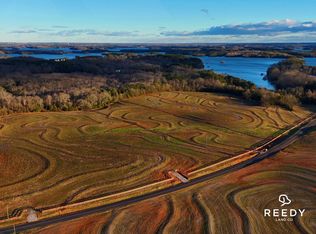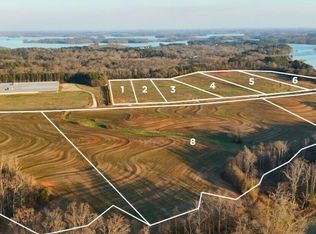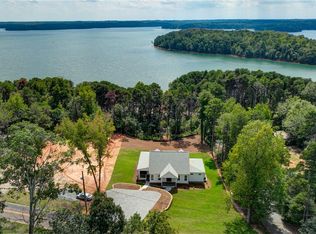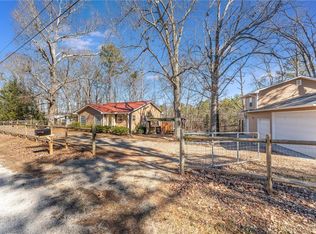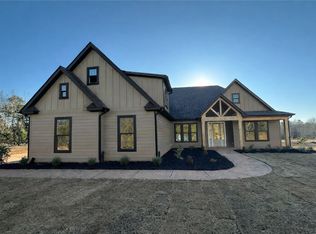LAKE HARTWELL on ACREAGE | Welcome to your dream retreat! Located just 2 minutes from Hattons Ford Boat Ramp and on approximately 6.52 acres, this stunning 5-bedroom, 4-bathroom home boasts 2,733 square feet of refined living with luxury finishes. From the moment you arrive, the spacious rocking chair front porch sets the tone—perfect for relaxing while overlooking the expansive front yard. Step inside an open-concept living space designed for both comfort and entertaining. The living room features a cozy fireplace and flows seamlessly into the bright breakfast area and gourmet kitchen, complete with stainless steel appliances and an oversized island with bar seating. Enjoy indoor-outdoor living with easy access to the expansive covered back patio, which showcases peaceful views of your private backyard—ideal for gatherings, grilling, or just taking in the natural beauty around you. Two guest bedrooms flank the foyer on the main level, providing privacy and comfort for family and guests. Upstairs, discover two private guest suites with ensuite baths and a versatile flex room - perfect as a playroom, home office, or additional living area. Bring your boat and invite your friends - this property features a spacious driveway with ample room for guest parking and boat storage. Whether you're seeking a full-time residence or a vacation getaway, this home is the perfect blend of luxury, space, and proximity to the lake life you've been dreaming of!
Under contract
$739,900
355 Dobbins Rd, Townville, SC 29689
5beds
2,733sqft
Est.:
Single Family Residence
Built in 2025
6.52 Acres Lot
$725,100 Zestimate®
$271/sqft
$-- HOA
What's special
Cozy fireplaceStainless steel appliancesOpen-concept living spaceVersatile flex roomExpansive covered back patioGourmet kitchenExpansive front yard
- 51 days |
- 1,206 |
- 53 |
Zillow last checked: 8 hours ago
Listing updated: February 24, 2026 at 06:50am
Listed by:
Jennifer Van Gieson 864-590-4441,
Reedy Property Group, Inc
Source: WUMLS,MLS#: 20296004 Originating MLS: Western Upstate Association of Realtors
Originating MLS: Western Upstate Association of Realtors
Facts & features
Interior
Bedrooms & bathrooms
- Bedrooms: 5
- Bathrooms: 4
- Full bathrooms: 4
- Main level bathrooms: 2
- Main level bedrooms: 3
Rooms
- Room types: Laundry, Recreation
Primary bedroom
- Dimensions: 16x14
Bedroom 2
- Dimensions: 12x13
Bedroom 3
- Dimensions: 11x12
Bedroom 4
- Dimensions: 12x13
Bedroom 5
- Dimensions: 11x13
Breakfast room nook
- Dimensions: 11x11
Great room
- Dimensions: 17x21
Kitchen
- Dimensions: 11x17
Laundry
- Dimensions: 5x11
Other
- Dimensions: 13x13
Heating
- Electric, Heat Pump
Cooling
- Central Air, Electric
Appliances
- Included: Dishwasher, Electric Oven, Electric Range, Gas Water Heater, Microwave, Refrigerator, Smooth Cooktop, Tankless Water Heater
- Laundry: Washer Hookup, Electric Dryer Hookup
Features
- Dual Sinks, Fireplace, Granite Counters, Garden Tub/Roman Tub, High Ceilings, Bath in Primary Bedroom, Main Level Primary, Pull Down Attic Stairs, Smooth Ceilings, Separate Shower, Walk-In Closet(s), Walk-In Shower
- Flooring: Luxury Vinyl Plank
- Windows: Tilt-In Windows
- Basement: None
- Has fireplace: Yes
- Fireplace features: Gas Log
Interior area
- Total structure area: 2,733
- Total interior livable area: 2,733 sqft
Property
Parking
- Parking features: None, Driveway, Other
Accessibility
- Accessibility features: Low Threshold Shower
Features
- Levels: Two
- Stories: 2
- Patio & porch: Front Porch, Patio
- Exterior features: Porch, Patio
Lot
- Size: 6.52 Acres
- Features: Level, Not In Subdivision, Outside City Limits
Details
- Parcel number: 180008026
Construction
Type & style
- Home type: SingleFamily
- Architectural style: Craftsman
- Property subtype: Single Family Residence
Materials
- Cement Siding
- Foundation: Slab
- Roof: Architectural,Shingle
Condition
- New Construction,Never Occupied
- New construction: Yes
- Year built: 2025
Utilities & green energy
- Sewer: Septic Tank
Community & HOA
Community
- Security: Smoke Detector(s)
HOA
- Has HOA: No
Location
- Region: Townville
Financial & listing details
- Price per square foot: $271/sqft
- Annual tax amount: $1,485
- Date on market: 1/9/2026
- Cumulative days on market: 296 days
- Listing agreement: Exclusive Right To Sell
Estimated market value
$725,100
$689,000 - $761,000
$2,531/mo
Price history
Price history
| Date | Event | Price |
|---|---|---|
| 2/22/2026 | Contingent | $739,900$271/sqft |
Source: | ||
| 1/9/2026 | Listed for sale | $739,900-3.8%$271/sqft |
Source: | ||
| 12/21/2025 | Listing removed | $769,000$281/sqft |
Source: | ||
| 9/16/2025 | Price change | $769,000-2.5%$281/sqft |
Source: | ||
| 6/20/2025 | Listed for sale | $789,000-1.4%$289/sqft |
Source: | ||
| 6/18/2025 | Listing removed | $799,900$293/sqft |
Source: | ||
| 4/18/2025 | Listed for sale | $799,900$293/sqft |
Source: | ||
Public tax history
Public tax history
Tax history is unavailable.BuyAbility℠ payment
Est. payment
$3,715/mo
Principal & interest
$3388
Property taxes
$327
Climate risks
Neighborhood: 29689
Nearby schools
GreatSchools rating
- 9/10Townville Elementary SchoolGrades: PK-6Distance: 5.1 mi
- 9/10Riverside Middle SchoolGrades: 7-8Distance: 12.1 mi
- 6/10Pendleton High SchoolGrades: 9-12Distance: 9.9 mi
Schools provided by the listing agent
- Elementary: Townville Elem
- Middle: Riverside Middl
- High: Pendleton High
Source: WUMLS. This data may not be complete. We recommend contacting the local school district to confirm school assignments for this home.
