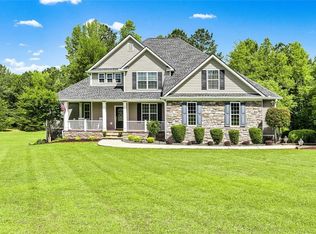Closed
$727,000
355 David Elder Rd, Griffin, GA 30223
3beds
2,175sqft
Single Family Residence
Built in 2016
23.62 Acres Lot
$714,200 Zestimate®
$334/sqft
$2,035 Estimated rent
Home value
$714,200
$664,000 - $764,000
$2,035/mo
Zestimate® history
Loading...
Owner options
Explore your selling options
What's special
Welcome to this Craftsman Brick Beauty! Your own private Gated country estate on 23+ acres in a quiet rural setting right on the Fayette/Spalding line. Pristine condition, very up to date and meticulously maintained one level open concept home. Be sure to notice the pretty arches, wood flooring thru-out, coffered, vaulted and trey ceilings, large laundry/mud room with built in storage bench and the owner's private study/sitting room. 7 year old custom build and you will be impressed with the attention to detail plus the upstairs attic provides room to expand if desired. Upstairs already stubbed for a bath and two more bedrooms. The 40 X 60 Workshop will not disappoint with office, full bath, truck lift, bike lift, electric, water and wood burning stove. More than a man cave and perfect for contractors who have a home-based business. Here you can hunt on your own property or use the already set up shooting range. Private patio with firepit and the cool 'She Shed' is an Entertainer's Delight! No more need to find land and build...This is It! Talk to Tammy!
Zillow last checked: 8 hours ago
Listing updated: December 06, 2023 at 12:07pm
Listed by:
Tammy Orr 770-241-7600,
Tara Properties, Inc.
Bought with:
Evan Nelson, 415271
Unlock Realty Group
Source: GAMLS,MLS#: 20139266
Facts & features
Interior
Bedrooms & bathrooms
- Bedrooms: 3
- Bathrooms: 2
- Full bathrooms: 2
- Main level bathrooms: 2
- Main level bedrooms: 3
Dining room
- Features: Separate Room
Heating
- Propane, Electric, Central, Heat Pump
Cooling
- Ceiling Fan(s), Central Air
Appliances
- Included: Cooktop, Dishwasher, Oven, Stainless Steel Appliance(s)
- Laundry: Mud Room
Features
- Bookcases, Vaulted Ceiling(s), High Ceilings, Double Vanity, Soaking Tub, Rear Stairs, Separate Shower, Tile Bath, Walk-In Closet(s), Master On Main Level, Split Bedroom Plan
- Flooring: Hardwood, Tile, Laminate
- Windows: Double Pane Windows
- Basement: None
- Attic: Expandable
- Number of fireplaces: 1
- Fireplace features: Factory Built, Wood Burning Stove
Interior area
- Total structure area: 2,175
- Total interior livable area: 2,175 sqft
- Finished area above ground: 2,175
- Finished area below ground: 0
Property
Parking
- Total spaces: 2
- Parking features: Attached, Garage Door Opener, Detached, Garage, Kitchen Level, Parking Pad, Parking Shed, Side/Rear Entrance
- Has attached garage: Yes
- Has uncovered spaces: Yes
Features
- Levels: One
- Stories: 1
- Patio & porch: Patio, Porch, Screened
- Exterior features: Other
Lot
- Size: 23.62 Acres
- Features: Open Lot, Private
Details
- Additional structures: Outbuilding, Workshop, Second Garage, Shed(s)
- Parcel number: 257 01009B
Construction
Type & style
- Home type: SingleFamily
- Architectural style: Brick 4 Side,Craftsman,Ranch
- Property subtype: Single Family Residence
Materials
- Concrete, Brick
- Foundation: Slab
- Roof: Composition
Condition
- Resale
- New construction: No
- Year built: 2016
Utilities & green energy
- Sewer: Septic Tank
- Water: Public
- Utilities for property: Electricity Available, High Speed Internet, Propane, Water Available
Community & neighborhood
Community
- Community features: None
Location
- Region: Griffin
- Subdivision: 23+/- Acres
HOA & financial
HOA
- Has HOA: No
- Services included: None
Other
Other facts
- Listing agreement: Exclusive Right To Sell
- Listing terms: Cash,Conventional
Price history
| Date | Event | Price |
|---|---|---|
| 12/6/2023 | Sold | $727,000-2.9%$334/sqft |
Source: | ||
| 10/16/2023 | Pending sale | $749,000$344/sqft |
Source: | ||
| 8/5/2023 | Listed for sale | $749,000$344/sqft |
Source: | ||
Public tax history
| Year | Property taxes | Tax assessment |
|---|---|---|
| 2024 | $7,598 +66.8% | $240,350 +15.2% |
| 2023 | $4,556 +12.2% | $208,611 +20.9% |
| 2022 | $4,061 +28.7% | $172,563 +40.3% |
Find assessor info on the county website
Neighborhood: 30223
Nearby schools
GreatSchools rating
- 3/10Cowan Road Elementary SchoolGrades: PK-5Distance: 5 mi
- 3/10Cowan Road Middle SchoolGrades: 6-8Distance: 5.1 mi
- 3/10Griffin High SchoolGrades: 9-12Distance: 6.9 mi
Schools provided by the listing agent
- Elementary: Cowan Road
- Middle: Cowan Road
- High: Griffin
Source: GAMLS. This data may not be complete. We recommend contacting the local school district to confirm school assignments for this home.
Get a cash offer in 3 minutes
Find out how much your home could sell for in as little as 3 minutes with a no-obligation cash offer.
Estimated market value$714,200
Get a cash offer in 3 minutes
Find out how much your home could sell for in as little as 3 minutes with a no-obligation cash offer.
Estimated market value
$714,200
