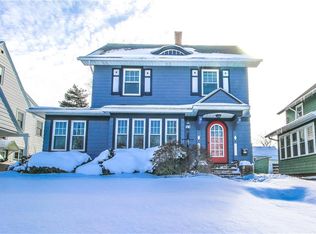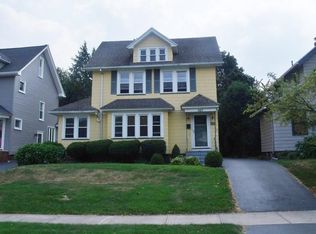So much charm and character! Great curb appeal with a rare carriage porch. Fireplaced living room with leaded glass windows, crown moldings, and original wall sconces; Formal dining room with sliding door to deck and stamped patio ( both new 2016); First floor den/office; Large bedrooms with sun room off the master; Hardwood floors throughout; Large clean attic for additional storage; 2 car garage; Upgraded 200A electric (2000), furnace & A/C (2004), tear-off roof (2006), Pella windows (2008), sun room remodeled and spray foam insulated (2009). Covered front porch with sun-shade for those those hot summer days! All appliances included; Greenlight Networks high speed internet installed. Basic STAR $857
This property is off market, which means it's not currently listed for sale or rent on Zillow. This may be different from what's available on other websites or public sources.

