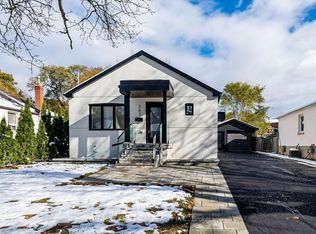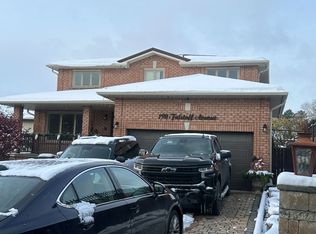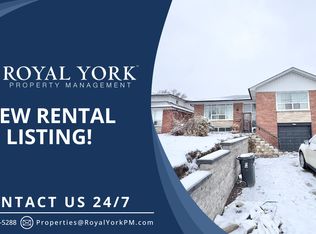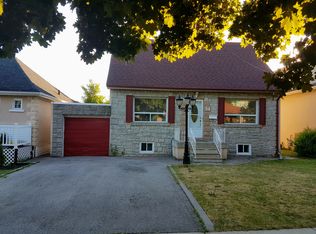Welcome To 355 Culford Road! Newly Renovated Bungalow From Top To Bottom In One Of The Most Desirable Neighborhoods In North York . Open Concept Main Floor, Bright Kitchen With Quartz Countertops And Oversized Sink, Pot Lighting Throughout, Primary Bedroom With Ensuite Bath & Walk- In Closet, Finished Basement. Premium Lot (46' X 160') With New Vinyl Fence. Close To Parks, Schools, And Easy Access To Major Highways. Open House This Saturday 2-4Pm
This property is off market, which means it's not currently listed for sale or rent on Zillow. This may be different from what's available on other websites or public sources.



