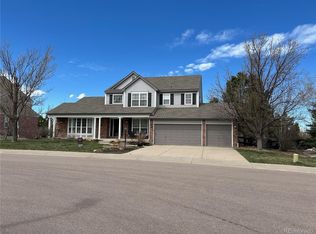As far as warm welcomes go, it's difficult to beat this Colorado contemporary home. This pleasant space, nestled in Green Valley, boasts a setting that'll have you feeling at home in no time. Highlighted by a huge Trex deck that extends the full length of the house & walks down to the lush green yard - the outdoor space is something special. Inside, you'll find a stretch of thoughtfully laid out living space, beautiful entry, lovely windows and cozy fireplaces. French doors lead to the handsome study that is the perfect space for a home office. In the formal sitting room you will find one of the two fireplaces in this immaculate home. The family room will play host to many gatherings. The gourmet kitchen boasts extended hardwood flooring, knotty Alder cabinetry, slab granite countertops, stainless steel appliances & offers tons of counter space at the center island. Up the grand staircase you will find French doors that lead to the private master suite. Boasting a spa-like bathroom complete with his & hers vanities, relaxing soaking tub & closet fit for royalty. Down the hall are three secondary bedrooms, with 2 bathrooms. Need a minute to yourself? Head downstairs to the professionally finished w/o basement. A large rec room is the ideal flex space for game night, movie night, kids play in the basement night! The basement is finished with home gym room, another bedroom & bathroom. More relaxing space is provided by the huge covered patio that overlooks the backyard space that is large, private & properly outfitted for BBQs, lawn darts, and all other outdoor shenanigans. All while providing a gorgeous view of bluffs, city lights, and some mountain views. For a sweet - home space in just the right place, give this one a look soon!
This property is off market, which means it's not currently listed for sale or rent on Zillow. This may be different from what's available on other websites or public sources.
