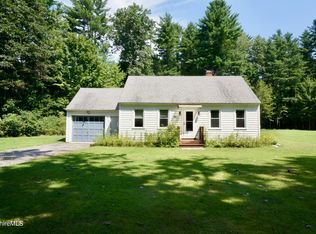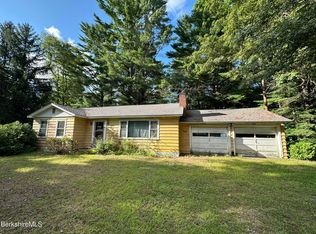Sold for $350,000 on 10/01/25
$350,000
355 Clayton Rd, Sheffield, MA 01257
3beds
6,420sqft
Single Family Residence
Built in 1976
6.05 Acres Lot
$353,600 Zestimate®
$55/sqft
$3,325 Estimated rent
Home value
$353,600
$311,000 - $403,000
$3,325/mo
Zestimate® history
Loading...
Owner options
Explore your selling options
What's special
Opportunities and Potential abound. Set back on 6+- acres in Rural Ashley Falls. Presently Greenwoods Church, can now be yours to live and work from. The large bright and open main room is 42' x 70' with a concrete floor and forced air heat.
Create the space you've envisioned for yourself and your business, the ideas are endless from continuing a place of worship, a grand home, a car collectors dream space.
The original house is a 3 bedroom, 3 baths and 6000+- square feet to expand into.
Continue to be a part of the positive energy that this property has shared over the years and many more years to come.
Zillow last checked: 8 hours ago
Listing updated: October 03, 2025 at 06:19am
Listed by:
Mark Rosengren 413-329-0049,
LANCE VERMEULEN RE, INC
Bought with:
Mark Rosengren, 9562375
LANCE VERMEULEN RE, INC
Source: BCMLS,MLS#: 245162
Facts & features
Interior
Bedrooms & bathrooms
- Bedrooms: 3
- Bathrooms: 3
- Full bathrooms: 1
- 1/2 bathrooms: 2
Bedroom 1
- Description: 3 Bdrms and Bath 2nd Flr.
- Level: Second
- Area: 520 Square Feet
- Dimensions: 20.00x26.00
Family room
- Description: Fellowship Hall
- Level: First
- Area: 1330 Square Feet
- Dimensions: 35.00x38.00
Foyer
- Description: Angled entry
- Level: First
- Area: 1024 Square Feet
- Dimensions: 32.00x32.00
Great room
- Description: Sanctuary
- Level: First
- Area: 2940 Square Feet
- Dimensions: 70.00x42.00
Living room
- Description: Kitchen/Living/Bathrooms original house
- Level: First
- Area: 800 Square Feet
- Dimensions: 40.00x20.00
Heating
- Propane, Oil, Forced Air, Hot Water
Appliances
- Included: Range, Refrigerator
Features
- Cathedral Ceiling(s)
- Flooring: Concrete, Linoleum, Wood
- Basement: Unfinished
Interior area
- Total structure area: 6,420
- Total interior livable area: 6,420 sqft
Property
Parking
- Parking features: Off Street, Paved Drive
- Details: Off Street
Lot
- Size: 6.05 Acres
- Features: Irregular Lot
Details
- Parcel number: 267/007.000020028.0
- Zoning description: Other
Construction
Type & style
- Home type: SingleFamily
- Architectural style: Colonial
- Property subtype: Single Family Residence
Materials
- Roof: Asphalt Shingles
Condition
- Year built: 1976
Utilities & green energy
- Electric: 200 Amp, Circuit Breakers
- Sewer: Private Sewer
- Water: Private
Community & neighborhood
Location
- Region: Sheffield
Price history
| Date | Event | Price |
|---|---|---|
| 10/1/2025 | Sold | $350,000-22%$55/sqft |
Source: | ||
| 8/1/2025 | Pending sale | $449,000$70/sqft |
Source: | ||
| 6/13/2025 | Price change | $449,000-18.2%$70/sqft |
Source: | ||
| 3/31/2025 | Price change | $549,000-10%$86/sqft |
Source: | ||
| 12/2/2024 | Listed for sale | $610,000$95/sqft |
Source: | ||
Public tax history
Tax history is unavailable.
Neighborhood: 01257
Nearby schools
GreatSchools rating
- 5/10Undermountain Elementary SchoolGrades: PK-5Distance: 4.4 mi
- 6/10Mount Everett Regional SchoolGrades: 6-12Distance: 4.4 mi
- NANew Marlborough Central SchoolGrades: PK-3Distance: 4.4 mi
Schools provided by the listing agent
- Elementary: Undermountain
- Middle: Mount Everett
- High: Mount Everett
Source: BCMLS. This data may not be complete. We recommend contacting the local school district to confirm school assignments for this home.

Get pre-qualified for a loan
At Zillow Home Loans, we can pre-qualify you in as little as 5 minutes with no impact to your credit score.An equal housing lender. NMLS #10287.

