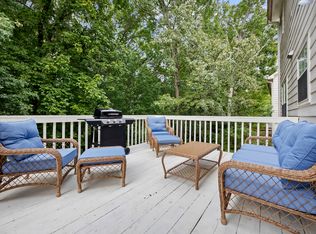Moments from Avalon, and easy access to the heart of downtown Alpharetta, and connection to the Alpha Loop, this uniquely handcrafted stone townhome imparts an old-world feel, while offering modern and contemporary finishes and luxury design. With shops, restaurants, and entertainment options all at your door, Chiswick is the sweet spot between historic charm and modern living. The first floor features a bedroom perfect for an office or in-law suite with a full bathroom. The second floor features a spacious family room with fireplace opening out to your extra deep, covered porch with views of Avalon, a chef's kitchen with high end stainless steel appliances, 42" stained/painted cabinets featuring soft close doors/drawers, an oversized island for gathering, a walk-in pantry alongside the butler's pantry, and a dining room perfect for entertaining. The third floor features a generous Primary Suite with a large walk-in, custom-designed closet, a spacious bathroom with luxury tile, a large walk-in shower with bench and a lavish soaking tub. A laundry room and two secondary bedrooms that share a full bath complete this level. Elevator shafts on each floor allow for plenty of additional storage space. Move-in ready with washer, dryer, fridge and window coverings. Welcome home!
Listings identified with the FMLS IDX logo come from FMLS and are held by brokerage firms other than the owner of this website. The listing brokerage is identified in any listing details. Information is deemed reliable but is not guaranteed. 2025 First Multiple Listing Service, Inc.
Townhouse for rent
$6,000/mo
355 Chiswick Cir, Alpharetta, GA 30009
4beds
2,767sqft
Price may not include required fees and charges.
Townhouse
Available now
-- Pets
Central air, zoned, ceiling fan
In unit laundry
Attached garage parking
Electric, heat pump, zoned, fireplace
What's special
Modern and contemporary finishesGenerous primary suiteLuxury designUniquely handcrafted stone townhomeLarge walk-in custom-designed closetLavish soaking tubLaundry room
- 9 days |
- -- |
- -- |
Travel times
Looking to buy when your lease ends?
Consider a first-time homebuyer savings account designed to grow your down payment with up to a 6% match & a competitive APY.
Facts & features
Interior
Bedrooms & bathrooms
- Bedrooms: 4
- Bathrooms: 4
- Full bathrooms: 3
- 1/2 bathrooms: 1
Rooms
- Room types: Family Room, Master Bath
Heating
- Electric, Heat Pump, Zoned, Fireplace
Cooling
- Central Air, Zoned, Ceiling Fan
Appliances
- Included: Dishwasher, Disposal, Double Oven, Dryer, Microwave, Oven, Range, Refrigerator, Stove, Washer
- Laundry: In Unit, Upper Level
Features
- Ceiling Fan(s), Crown Molding, Double Vanity, Entrance Foyer, High Ceilings 10 ft Main, High Ceilings 9 ft Lower, High Ceilings 9 ft Upper, Tray Ceiling(s), Walk-In Closet(s)
- Flooring: Hardwood
- Has fireplace: Yes
Interior area
- Total interior livable area: 2,767 sqft
Video & virtual tour
Property
Parking
- Parking features: Attached, Garage, Covered
- Has attached garage: Yes
- Details: Contact manager
Features
- Exterior features: Contact manager
Construction
Type & style
- Home type: Townhouse
- Property subtype: Townhouse
Materials
- Roof: Composition,Metal,Shake Shingle
Condition
- Year built: 2023
Community & HOA
Location
- Region: Alpharetta
Financial & listing details
- Lease term: 12 Months
Price history
| Date | Event | Price |
|---|---|---|
| 10/24/2025 | Listed for rent | $6,000-9.1%$2/sqft |
Source: FMLS GA #7671126 | ||
| 6/2/2024 | Listing removed | -- |
Source: FMLS GA #7384501 | ||
| 5/11/2024 | Listed for rent | $6,600$2/sqft |
Source: FMLS GA #7384501 | ||
| 4/16/2024 | Sold | $1,125,955$407/sqft |
Source: | ||
| 2/10/2024 | Pending sale | $1,125,955$407/sqft |
Source: | ||

