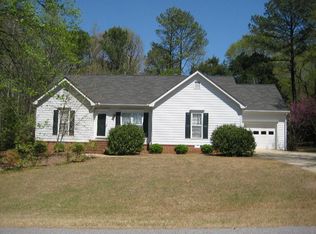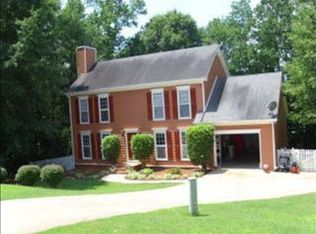This beautiful split level floor plan features a vaulted ceiling in the family room, a bright dining area and kitchen with French Doors leading from the kitchen to the outside patio. The over-sized backyard is wooded and perfect for entertaining. In the downstairs area of the home, there is a bonus room, large tiled laundry room and a deep single car garage. Upstairs contains a full bath, two large bedrooms and the master bedroom and bath. The master bedroom is very spacious with two closets. Chadds Walk is close to Downtown, Normaltown, and Epps Bridge shopping and dining! You don't want to miss your chance to own this lovely home.
This property is off market, which means it's not currently listed for sale or rent on Zillow. This may be different from what's available on other websites or public sources.

