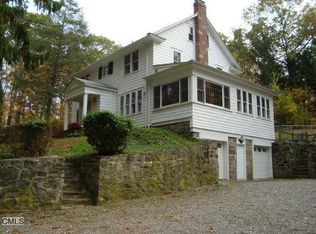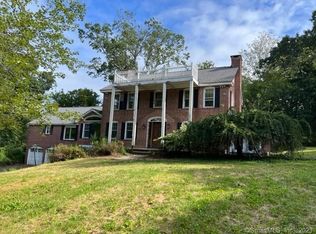Sold for $839,000 on 12/18/24
$839,000
355 Center Road, Easton, CT 06612
3beds
2,552sqft
Single Family Residence
Built in 1932
1.9 Acres Lot
$882,900 Zestimate®
$329/sqft
$5,914 Estimated rent
Home value
$882,900
$786,000 - $989,000
$5,914/mo
Zestimate® history
Loading...
Owner options
Explore your selling options
What's special
Beautiful 1930s Dutch Colonial with tons of cottage charm and a sparkling blue gunite pool in a rustic garden setting. Tucked away down a stone-wall-lined driveway is this picture perfect home. Be wowed by the timeless curb appeal and all of its architectural elements. Step into this classic center hall colonial and enjoy gleaming hardwood floors, multiple arched doorways, and light steaming through the many windows. Warm up by the fire in the front to back living room with its elegant built-ins and bay window (that could easily become a window seat). Through the living room enjoy the 3 season porch with its bluestone flooring and whimsical blue ceiling. From the front door head the other way to the cheerful dining room that opens perfectly onto the granite countertop kitchen. Beyond the dining room enjoy working from home in the sunny office that overlooks the stone side patio, waterfall, and private yard. Upstairs retreat to the primary suite with its updated full bath and pool view. Two more good sized bedrooms and another updated full bath complete the upstairs level. The finished walk-out basement with lower level half bath offers tons of possibilities. From the kitchen step out to the inviting stone patio and enjoy the soothing sound of the waterfall. A few more steps down and your toes will be in the lush grass of the back yard as you head out to the gunite pool, treehouse, and shed. Enjoy tons of privacy and tons of charm in this forever home.
Zillow last checked: 8 hours ago
Listing updated: December 18, 2024 at 04:11pm
Listed by:
Gayle Worthington 203-521-4304,
William Raveis Real Estate 203-255-6841
Bought with:
Angela Casablanca, RES.0777976
BHGRE Gaetano Marra Homes
Source: Smart MLS,MLS#: 24054194
Facts & features
Interior
Bedrooms & bathrooms
- Bedrooms: 3
- Bathrooms: 3
- Full bathrooms: 2
- 1/2 bathrooms: 1
Primary bedroom
- Features: Full Bath, Walk-In Closet(s), Hardwood Floor
- Level: Upper
Bedroom
- Features: Hardwood Floor
- Level: Upper
Bedroom
- Features: Hardwood Floor
- Level: Upper
Dining room
- Features: Hardwood Floor
- Level: Main
Kitchen
- Features: Granite Counters, Kitchen Island, Pantry, Hardwood Floor
- Level: Main
Living room
- Features: Bay/Bow Window, Built-in Features, Fireplace, Sliders, Hardwood Floor
- Level: Main
Office
- Features: Half Bath, Hardwood Floor
- Level: Main
Rec play room
- Features: Half Bath, Laminate Floor
- Level: Lower
Heating
- Hot Water, Oil
Cooling
- Central Air
Appliances
- Included: Electric Range, Microwave, Refrigerator, Dishwasher, Disposal, Washer, Dryer, Electric Water Heater, Water Heater
- Laundry: Lower Level
Features
- Basement: Full,Heated,Storage Space,Finished,Garage Access,Interior Entry
- Attic: Storage,Walk-up
- Number of fireplaces: 1
Interior area
- Total structure area: 2,552
- Total interior livable area: 2,552 sqft
- Finished area above ground: 1,884
- Finished area below ground: 668
Property
Parking
- Total spaces: 2
- Parking features: Attached, Garage Door Opener
- Attached garage spaces: 2
Features
- Patio & porch: Enclosed, Porch, Patio
- Exterior features: Rain Gutters, Garden, Lighting, Stone Wall
- Has private pool: Yes
- Pool features: Gunite, In Ground
Lot
- Size: 1.90 Acres
- Features: Secluded, Few Trees, Level, Cleared
Details
- Additional structures: Shed(s)
- Parcel number: 113166
- Zoning: R3
Construction
Type & style
- Home type: SingleFamily
- Architectural style: Colonial
- Property subtype: Single Family Residence
Materials
- Shingle Siding
- Foundation: Stone
- Roof: Asphalt
Condition
- New construction: No
- Year built: 1932
Utilities & green energy
- Sewer: Septic Tank
- Water: Well
Community & neighborhood
Location
- Region: Easton
- Subdivision: Easton Center
Price history
| Date | Event | Price |
|---|---|---|
| 12/18/2024 | Sold | $839,000$329/sqft |
Source: | ||
| 12/6/2024 | Listed for sale | $839,000$329/sqft |
Source: | ||
| 11/16/2024 | Pending sale | $839,000$329/sqft |
Source: | ||
| 11/8/2024 | Listed for sale | $839,000$329/sqft |
Source: | ||
| 10/24/2024 | Pending sale | $839,000$329/sqft |
Source: | ||
Public tax history
| Year | Property taxes | Tax assessment |
|---|---|---|
| 2025 | $10,817 +5.4% | $348,950 +0.4% |
| 2024 | $10,265 +2% | $347,480 |
| 2023 | $10,063 +1.8% | $347,480 |
Find assessor info on the county website
Neighborhood: 06612
Nearby schools
GreatSchools rating
- 7/10Samuel Staples Elementary SchoolGrades: PK-5Distance: 1 mi
- 9/10Helen Keller Middle SchoolGrades: 6-8Distance: 1.7 mi
- 7/10Joel Barlow High SchoolGrades: 9-12Distance: 3.9 mi
Schools provided by the listing agent
- Elementary: Samuel Staples
- Middle: Helen Keller
- High: Joel Barlow
Source: Smart MLS. This data may not be complete. We recommend contacting the local school district to confirm school assignments for this home.

Get pre-qualified for a loan
At Zillow Home Loans, we can pre-qualify you in as little as 5 minutes with no impact to your credit score.An equal housing lender. NMLS #10287.
Sell for more on Zillow
Get a free Zillow Showcase℠ listing and you could sell for .
$882,900
2% more+ $17,658
With Zillow Showcase(estimated)
$900,558
