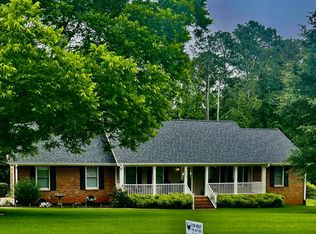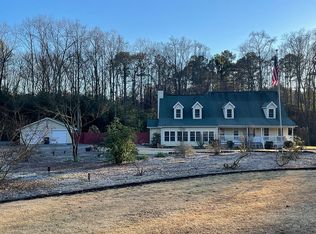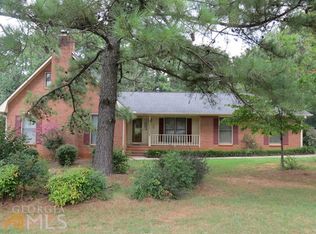Looking for a little privacy only 5 minutes to I75? Check out this all brick two-story home nestled on an acre lot tucked away off the beaten path. The main level is ideal for entertaining. The large open kitchen with breakfast area, breakfast bar and dining flow into the inviting warm family-room with fireplace. Or, venture out onto the over-sized deck for your morning coffee or grill out in the evening while overlooking your private wooded and peaceful back yard. You will also find the master, master bath and half-bath on the main. Upstairs you will be pleased to find three spacious bedrooms with a full bath. The terrace level is a separate living quarters that can be used for an in-law suite or rent it out through Airbnb. New Carpet, No HOA, bring the RV!
This property is off market, which means it's not currently listed for sale or rent on Zillow. This may be different from what's available on other websites or public sources.


