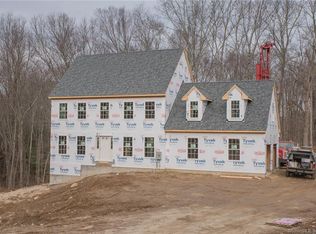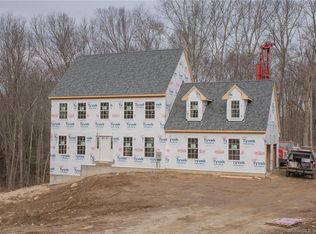Sprawling, sunny and spacious ranch home with 3 bedrooms and 2 full baths, nestled in the woods overlooking your own private pond, yet minutes to Route 6. Lovingly maintained with major updates in 2017 including: new roof, soffit vents, gutters/gutter guards, water heater, water tank, plumbing, laundry sink with washer/dryer, refinished hardwood floors, Pergo floors, boiler flue, Vermont Castings wood stove with insulated liner, electric heater, kitchen and bath renovation, outdoor shed and chicken coop, extensive landscaping improvements, and so much more! The kitchen, dining and living areas are part of a unique open floor plan, designed to capture seamless, stunning pond views through large sliding windows. The master bedroom has a private bathroom with antique vanity and a claw-footed tub. This home has two entrances on the main level including the front formal entryway and also the side entrance directly into the kitchen. Downstairs you will find the full walk-out basement with loads of natural lighting, offering a lower level family room with a wet bar and a completely remodeled 3rd bedroom/office. This property is surrounded by 5 acres of open space and conservation land, offering a vibrant and sustainable living environment for generations to come. Located in the charming town of Hebron, this home has so much to offer - the peace of rural Connecticut with a convenient commute, diverse wildlife observation, and endless opportunities for homesteading and recreation.
This property is off market, which means it's not currently listed for sale or rent on Zillow. This may be different from what's available on other websites or public sources.

