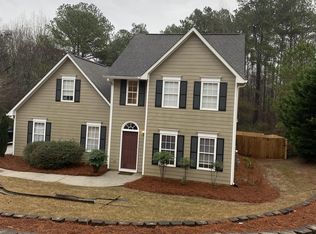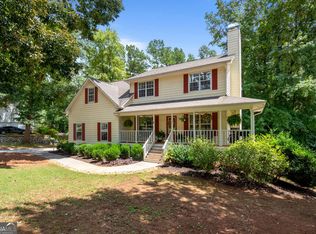Very nice 5 bedroom, 3 bath home in a very sought after area! Only minutes from down town Fayetteville and only 3.4 miles to Pinewood Studios!! The property backs up to The Ridge Nature Area (300 acres!) and is only a few minutes walk to the entrance! How is that for a back yard? With over 1,800 sq ft above ground and 1,500 sq ft of finished basement, this home has a plenty of room for you and your family. There is even a bonus room to make a possible 6th bedroom. A new roof is is in the process of being put on!!! This home is very appropriately priced and ready to sell! No HOA!!!
This property is off market, which means it's not currently listed for sale or rent on Zillow. This may be different from what's available on other websites or public sources.

