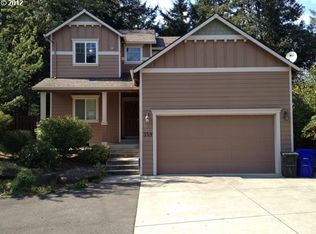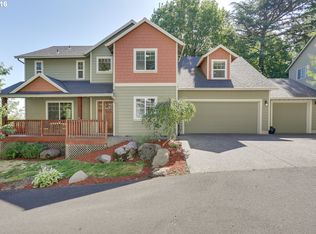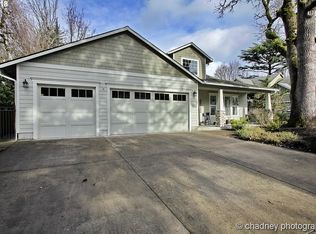Move-in ready! Nice and open floor plan. New interior paint. Private neighborhood on a quiet street. Hardwood & tile through out. Office on main floor. Large bonus room located over garage, can be used as 2nd family room/entertainment room. Kitchen opens to family room with nook and island.Patio off of nook area of kitchen. Close to shopping and schools. Completely fenced back yard with lots of room for dog and garden
This property is off market, which means it's not currently listed for sale or rent on Zillow. This may be different from what's available on other websites or public sources.


