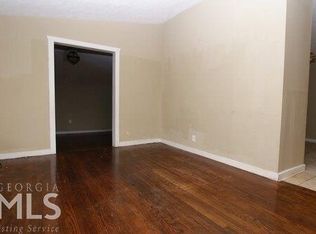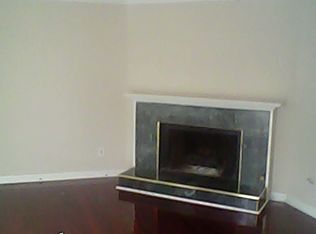Woe....check out this beauty! The Addison plan is absolutely SUPERB! With vaulted ceiling in Family Room with an open concept Family Room / Kitchen (with central island) / Dining, it makes this large home feel even larger! Wood burning fireplace with brick hearth and elegant trim above, designer cabinets with upgraded appliance package (wall oven, wall microwave, slick cooktop, dishwasher and stainless vent hood), OWNER SUITE on MAIN LEVEL, 2 additional secondary bedrooms on MAIN LEVEL, powder room, upstairs BONUS ROOM and 4th bedroom with 3rd Full Bathroom Upstairs! Spray foam insulation in attic, Covered Back Patio. Owner's Suite features glorious spa-like bathroom with tile, free standing tub, huge walk-in closet and SO MUCH MORE! Don't miss out on the opportunity to be in the HOT N'HOOD in CARROLL COUNTY with 1+acre lots and protective covenants!
This property is off market, which means it's not currently listed for sale or rent on Zillow. This may be different from what's available on other websites or public sources.

