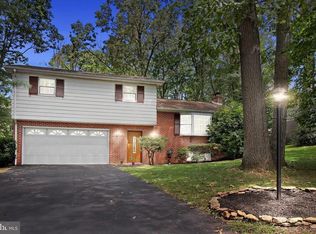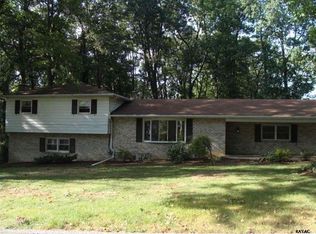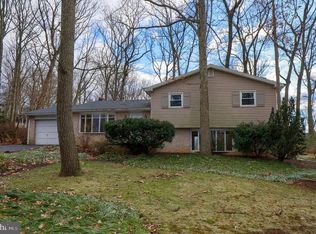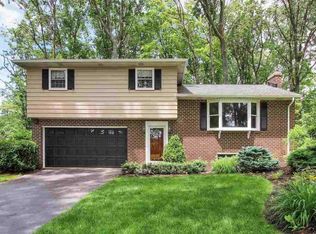Simply Adorable! These multi level homes pack a lot of space! 4 bedrooms, 2 and 1/2 baths, spacious living room and family room. First upper level is open concept so that you can entertain in your updated kitchen! Entertaining is easy with this large granite kitchen island open to the large living room. One level up are 3 bedrooms and 2 full baths. Main level features a 1/2 bath and Laundry room as well as a large foyer to greet your guests. 2nd lower lever hosts a large family room with built in wood burning stove, a 4th bedroom and a utility room. The utility room is home to the gas boiler with 3 zones and an active radon system. This home will stay cool this summer with the added benefit of a lush canopy of mature trees. Plenty of room in both the front and rear yards for a whole host of activities.
This property is off market, which means it's not currently listed for sale or rent on Zillow. This may be different from what's available on other websites or public sources.



