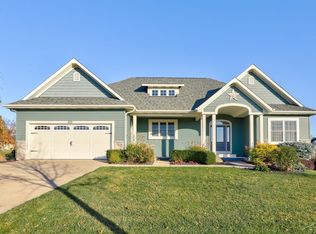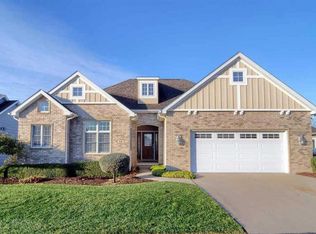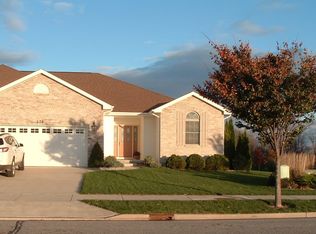Sold for $530,000
$530,000
355 Block St, Frankenmuth, MI 48734
5beds
3,862sqft
Single Family Residence
Built in 2005
0.37 Acres Lot
$543,000 Zestimate®
$137/sqft
$3,827 Estimated rent
Home value
$543,000
$516,000 - $570,000
$3,827/mo
Zestimate® history
Loading...
Owner options
Explore your selling options
What's special
This meticulously maintained custom quality home in Frankenmuth’s desirable Kingsbrook Place has all the extras. This single owner home features beautiful hardwood floors, a large craft/exercise room, a workshop, a master heated bathroom floor, first floor laundry, and a finished heated garage. No detail was forgotten as the home has a tankless hot water heater, Generac standby generator, irrigation system, and is surrounded by beautiful landscaping. The main level begins with a grand entry, opens to a living room with a beautiful custom fireplace, has a large master bedroom with a walk-in closet, and two additional bedrooms. The gorgeous kitchen has cherry cabinetry, granite countertops, and stainless appliances including a double oven, walk-in pantry, and walk out to deck/grill area. The fully finished walk-out lower level with a wet bar/wine fridge room, has multiple doors opening to the backyard, making it ideal for entertaining. The 1931 sq. ft. lower level, finished to the same standards as the first floor, makes the additional two bedrooms, bathroom, and extra-large craft/exercise room, a natural extension of the home. Multiple large closets throughout provide ample storage room. This home is in pristine condition and is move-in ready!
Zillow last checked: 8 hours ago
Listing updated: September 08, 2023 at 01:26pm
Listed by:
Sherry Morris 810-223-6291,
Remax Prime Properties
Bought with:
Non Member
Non Member Office
Source: MiRealSource,MLS#: 50119793 Originating MLS: Saginaw Board of REALTORS
Originating MLS: Saginaw Board of REALTORS
Facts & features
Interior
Bedrooms & bathrooms
- Bedrooms: 5
- Bathrooms: 3
- Full bathrooms: 3
Primary bedroom
- Level: First
Bedroom 1
- Features: Wood
- Level: First
- Area: 224
- Dimensions: 16 x 14
Bedroom 2
- Features: Wood
- Level: First
- Area: 132
- Dimensions: 12 x 11
Bedroom 3
- Features: Wood
- Level: First
- Area: 156
- Dimensions: 13 x 12
Bedroom 4
- Features: Carpet
- Level: Lower
- Area: 195
- Dimensions: 15 x 13
Bedroom 5
- Features: Vinyl
- Level: Lower
- Area: 143
- Dimensions: 13 x 11
Bathroom 1
- Features: Ceramic
- Level: First
- Area: 45
- Dimensions: 9 x 5
Bathroom 2
- Features: Ceramic
- Level: First
- Area: 66
- Dimensions: 11 x 6
Bathroom 3
- Features: Ceramic
- Level: Lower
- Area: 65
- Dimensions: 13 x 5
Dining room
- Features: Ceramic
- Level: First
- Area: 169
- Dimensions: 13 x 13
Family room
- Features: Carpet
- Level: Lower
- Area: 480
- Dimensions: 24 x 20
Kitchen
- Features: Ceramic
- Level: First
- Area: 221
- Dimensions: 17 x 13
Living room
- Features: Wood
- Level: First
- Area: 399
- Dimensions: 21 x 19
Heating
- Forced Air, Natural Gas
Cooling
- Ceiling Fan(s), Central Air
Appliances
- Included: Dishwasher, Dryer, Microwave, Range/Oven, Refrigerator, Washer, Tankless Water Heater
- Laundry: First Floor Laundry
Features
- Walk-In Closet(s), Bar, Pantry
- Flooring: Ceramic Tile, Hardwood, Wood, Carpet, Vinyl
- Basement: Finished,Walk-Out Access,Concrete,Sump Pump
- Has fireplace: Yes
- Fireplace features: Gas, Living Room
Interior area
- Total structure area: 3,862
- Total interior livable area: 3,862 sqft
- Finished area above ground: 1,931
- Finished area below ground: 1,931
Property
Parking
- Total spaces: 2.5
- Parking features: 2 Spaces, Covered, Attached, Electric in Garage, Garage Door Opener, Heated Garage
- Attached garage spaces: 2.5
Features
- Levels: One
- Stories: 1
- Patio & porch: Deck, Patio, Porch
- Exterior features: Balcony, Lawn Sprinkler, Sidewalks, Street Lights
- Frontage type: Road
- Frontage length: 110
Lot
- Size: 0.37 Acres
- Dimensions: 110 x 208
- Features: Subdivision
Details
- Parcel number: 03116252158000
- Zoning description: Residential
- Special conditions: Private
Construction
Type & style
- Home type: SingleFamily
- Architectural style: Contemporary,Ranch
- Property subtype: Single Family Residence
Materials
- Brick, Other
- Foundation: Basement, Concrete Perimeter
Condition
- Year built: 2005
Utilities & green energy
- Sewer: Public Sanitary
- Water: Public
- Utilities for property: Cable/Internet Avail.
Community & neighborhood
Location
- Region: Frankenmuth
- Subdivision: Kingsbrook Place
Other
Other facts
- Listing agreement: Exclusive Right To Sell
- Listing terms: Cash,Conventional,FHA,VA Loan
- Road surface type: Paved
Price history
| Date | Event | Price |
|---|---|---|
| 9/8/2023 | Sold | $530,000-7.8%$137/sqft |
Source: | ||
| 9/5/2023 | Pending sale | $574,900$149/sqft |
Source: | ||
| 8/23/2023 | Listed for sale | $574,900$149/sqft |
Source: | ||
Public tax history
Tax history is unavailable.
Find assessor info on the county website
Neighborhood: 48734
Nearby schools
GreatSchools rating
- 7/10E.F. Rittmueller Middle SchoolGrades: 5-8Distance: 0.4 mi
- 8/10Frankenmuth High SchoolGrades: 9-12Distance: 0.8 mi
- 9/10Lorenz C. List SchoolGrades: PK-4Distance: 0.6 mi
Schools provided by the listing agent
- District: Frankenmuth School District
Source: MiRealSource. This data may not be complete. We recommend contacting the local school district to confirm school assignments for this home.

Get pre-qualified for a loan
At Zillow Home Loans, we can pre-qualify you in as little as 5 minutes with no impact to your credit score.An equal housing lender. NMLS #10287.


