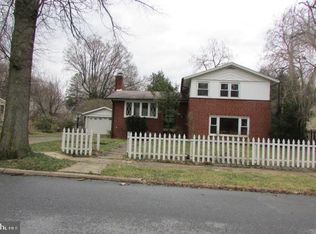Sold for $366,000 on 05/16/25
$366,000
355 Beverly Rd, Camp Hill, PA 17011
3beds
1,899sqft
Single Family Residence
Built in 1957
8,276 Square Feet Lot
$373,700 Zestimate®
$193/sqft
$2,286 Estimated rent
Home value
$373,700
$355,000 - $392,000
$2,286/mo
Zestimate® history
Loading...
Owner options
Explore your selling options
What's special
Pride of ownership is evident as you step inside this meticulously maintained 3-bedroom, 1.5-bathroom home nestled in the highly desirable Camp Hill Boro. This property boasts hardwood floors throughout most of the home, adding warmth and character. The first floor features a dinning room, kitchen and family room addition which was added in 2010. Second floor offers 3 well appointed bedrooms and a full bath, The spacious lower level features a family room, which can also serve as a 4th bedroom, complete with a closet and an additional half bath. Significant upgrades include newer windows and roof, along with many additional enhancements that ensure peace of mind for years to come. Enjoy energy-efficient geo-thermal heating and air conditioning, providing both comfort and cost savings. Outside, the beautifully designed paver patio in the backyard creates the perfect space for outdoor entertaining along with a 1-car garage offering convenience and additional storage. Located just moments from shopping, dining, and parks, this move-in-ready home is a rare find. Don’t miss your opportunity—schedule a showing today!
Zillow last checked: 8 hours ago
Listing updated: May 16, 2025 at 08:53am
Listed by:
SHAWN MCGEEHAN 717-421-1435,
Berkshire Hathaway HomeServices Homesale Realty,
Listing Team: The Shawn Mcgeehan Team, Co-Listing Team: The Shawn Mcgeehan Team,Co-Listing Agent: Tiffany Marie Mcgeehan 717-440-3799,
Berkshire Hathaway HomeServices Homesale Realty
Bought with:
BRI MACLAIN, RS340223
Joy Daniels Real Estate Group, Ltd
Source: Bright MLS,MLS#: PACB2040382
Facts & features
Interior
Bedrooms & bathrooms
- Bedrooms: 3
- Bathrooms: 2
- Full bathrooms: 1
- 1/2 bathrooms: 1
Primary bedroom
- Description: X
- Level: Upper
Bedroom 2
- Description: X
- Level: Upper
- Area: 160 Square Feet
- Dimensions: 10.2x16.4
Bedroom 3
- Description: X
- Level: Upper
- Area: 132 Square Feet
- Dimensions: 12.2x11.5
Bedroom 4
- Description: X
- Level: Unspecified
Bedroom 5
- Description: X
- Level: Unspecified
Den
- Description: X
- Level: Unspecified
Dining room
- Description: X
- Level: Unspecified
- Area: 108 Square Feet
- Dimensions: 9.4x12
Family room
- Level: Unspecified
Kitchen
- Description: X
- Level: Unspecified
Laundry
- Description: X
- Level: Unspecified
- Area: 247 Square Feet
- Dimensions: 19.2x13.4
Other
- Description: X
- Level: Unspecified
Other
- Description: X
- Level: Unspecified
Other
- Description: X
- Level: Unspecified
Screened porch
- Level: Unspecified
Other
- Level: Unspecified
Heating
- Heat Pump, Geothermal
Cooling
- Central Air, Electric
Appliances
- Included: Electric Water Heater
- Laundry: Laundry Room
Features
- Dining Area, Combination Dining/Living
- Basement: Finished,Partial,Partially Finished
- Has fireplace: No
Interior area
- Total structure area: 1,899
- Total interior livable area: 1,899 sqft
- Finished area above ground: 1,899
- Finished area below ground: 0
Property
Parking
- Total spaces: 1
- Parking features: Garage Faces Front, Attached, Driveway
- Attached garage spaces: 1
- Has uncovered spaces: Yes
Accessibility
- Accessibility features: None
Features
- Levels: One and One Half
- Stories: 1
- Patio & porch: Porch, Screened Porch
- Pool features: None
Lot
- Size: 8,276 sqft
Details
- Additional structures: Above Grade, Below Grade
- Parcel number: 01201852181
- Zoning: RESIDENTIAL
- Special conditions: Standard
Construction
Type & style
- Home type: SingleFamily
- Architectural style: Traditional
- Property subtype: Single Family Residence
Materials
- Aluminum Siding, Brick, Vinyl Siding, Frame
- Foundation: Block
- Roof: Architectural Shingle,Rubber
Condition
- New construction: No
- Year built: 1957
Utilities & green energy
- Electric: 200+ Amp Service
- Sewer: Public Sewer
- Water: Public
Community & neighborhood
Security
- Security features: Smoke Detector(s)
Location
- Region: Camp Hill
- Subdivision: Beverly Park
- Municipality: CAMP HILL BORO
Other
Other facts
- Listing agreement: Exclusive Right To Sell
- Listing terms: Conventional,VA Loan,FHA,Cash
- Ownership: Fee Simple
Price history
| Date | Event | Price |
|---|---|---|
| 5/16/2025 | Sold | $366,000+5.8%$193/sqft |
Source: | ||
| 4/4/2025 | Pending sale | $345,900$182/sqft |
Source: | ||
| 4/3/2025 | Listed for sale | $345,900+97.7%$182/sqft |
Source: | ||
| 6/25/2010 | Sold | $175,000-2.7%$92/sqft |
Source: Public Record | ||
| 5/8/2010 | Price change | $179,8990%$95/sqft |
Source: RE/MAX REALTY ASSOCIATES #10193867 | ||
Public tax history
| Year | Property taxes | Tax assessment |
|---|---|---|
| 2025 | $4,896 +7.6% | $189,100 |
| 2024 | $4,550 +1.2% | $189,100 |
| 2023 | $4,498 +1.9% | $189,100 |
Find assessor info on the county website
Neighborhood: 17011
Nearby schools
GreatSchools rating
- 7/10Eisenhower El SchoolGrades: 3-5Distance: 0.6 mi
- 7/10Camp Hill Middle SchoolGrades: 6-8Distance: 0.6 mi
- 8/10Camp Hill Senior High SchoolGrades: 9-12Distance: 0.6 mi
Schools provided by the listing agent
- High: Camp Hill
- District: Camp Hill
Source: Bright MLS. This data may not be complete. We recommend contacting the local school district to confirm school assignments for this home.

Get pre-qualified for a loan
At Zillow Home Loans, we can pre-qualify you in as little as 5 minutes with no impact to your credit score.An equal housing lender. NMLS #10287.
Sell for more on Zillow
Get a free Zillow Showcase℠ listing and you could sell for .
$373,700
2% more+ $7,474
With Zillow Showcase(estimated)
$381,174