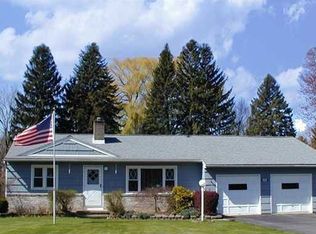**WELCOME HOME!!!**OPPORTUNITY KNOCKS!!** SPACIOUS 2500 SQ FT 4 BDRM, 2 FULL BATH, 2 HALF-BATH COLONIAL LOCATED IN CONVENIENT QUIET NEIGHBORHOOD!!WALKING DISTANCE TO IRONDEQUOIT BAY!!**GLEAMING HARDWOODS!*FORMAL DINING ROOM WITH WALLS OF WINDOWS & FULL WALL BRICK MANTLED WOODBURNING FIREPLACE!!**FORMAL DINING ROOM!**EXPANSIVE LIVING ROOM WITH SLIDERS LEADING TO DECK OVERLOOKING HUGE 1 ACRE SECLUDED WOODED LOT THAT BACKS TO FOREVER WILD TOWN-OWNED LAND!!1ST FLOOR LAUNDRY!!**ATTACHED TWO CAR GARAGE!!**NEW DRIVEWAY!!**FRESHLY PAINTED INTERIOR & NEWER KITCHEN!!**4 SPACIOUS BDRMS-MASTER BDRM W/AWESOME WALK-IN CLOSET AND MASTER BATH!!PARTIAL FINISHED BASEMENT!!THIS IS A VERY SPECIAL OFFERING IN A RARELY AVAILABLE SETTING!**PRICED BELOW ASSESSMENT!!**IMMEDIATE POSSESSION!!**
This property is off market, which means it's not currently listed for sale or rent on Zillow. This may be different from what's available on other websites or public sources.
