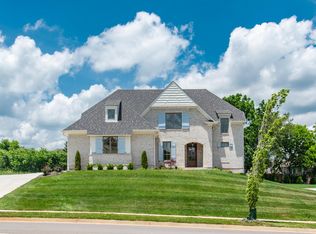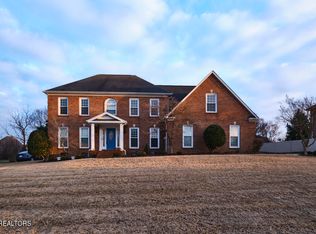Sold for $1,455,000 on 06/28/24
$1,455,000
355 Barnsley Rd, Farragut, TN 37934
5beds
3,914sqft
Single Family Residence
Built in 2019
0.34 Acres Lot
$1,503,800 Zestimate®
$372/sqft
$4,464 Estimated rent
Home value
$1,503,800
$1.40M - $1.62M
$4,464/mo
Zestimate® history
Loading...
Owner options
Explore your selling options
What's special
Welcome to the prestigious Bridgemore subdivision, where opulence and sophistication meet in this executive home. As you step through the large wooden front door of the Farragut home, you'll immediately feel a sense of warmth and luxury.
The home boasts nearly 3900 square feet of living space, designed with impeccable attention to detail and executed by Joseph A Houck Construction. The gourmet chef kitchen features a large island, top-of-the-line appliances, and stunning granite countertops, making it the perfect space for culinary enthusiasts.
Adjacent to the kitchen is a spacious dining area and a living room flooded with natural light, creating an inviting ambiance for entertaining guests.
Retreat to the main level owner suite, a haven of tranquility. Complete with a large custom closet and a spa-like bathroom featuring a luxurious tile shower, a soaker tub, and high-end finishes throughout.
Step outside and discover the true oasis of this executive home. The newly built pergola offers a wood-burning fireplace, creating a cozy and inviting outdoor space to gather with friends and family. The complete outdoor kitchen, including a pizza oven, allows you to showcase your culinary skills while enjoying the beautiful outdoors.
For those seeking a peaceful retreat, the screened-in porch provides a serene space to relax and unwind, surrounded by nature's beauty. Bridgemore Community also offers clubhouse and swimming pool for larger gatherings.
This Farragut executive home offers an exquisite blend of elegance and comfort, providing the ideal setting for luxurious living.
Zillow last checked: 8 hours ago
Listing updated: August 30, 2024 at 10:06am
Listed by:
Angie Cody 865-755-2639,
eXp Realty, LLC,
Jeremy Shaffer 423-292-5882,
eXp Realty, LLC
Bought with:
Jeremy Shaffer, 365097
Source: East Tennessee Realtors,MLS#: 1257687
Facts & features
Interior
Bedrooms & bathrooms
- Bedrooms: 5
- Bathrooms: 4
- Full bathrooms: 3
- 1/2 bathrooms: 1
Heating
- Central, Natural Gas
Cooling
- Central Air
Appliances
- Included: Tankless Water Heater, Dishwasher, Disposal, Microwave, Range, Refrigerator
Features
- Walk-In Closet(s), Kitchen Island, Pantry, Central Vacuum, Bonus Room
- Flooring: Marble, Hardwood
- Windows: ENERGY STAR Qualified Windows
- Basement: Crawl Space
- Number of fireplaces: 1
- Fireplace features: Wood Burning, Gas Log
Interior area
- Total structure area: 3,914
- Total interior livable area: 3,914 sqft
Property
Parking
- Total spaces: 3
- Parking features: Garage Door Opener, Attached
- Attached garage spaces: 3
Features
- Exterior features: Gas Grill, Prof Landscaped
Lot
- Size: 0.34 Acres
- Dimensions: 100 x 150
- Features: Level
Details
- Parcel number: 152PD027
Construction
Type & style
- Home type: SingleFamily
- Architectural style: Traditional
- Property subtype: Single Family Residence
Materials
- Brick
Condition
- Year built: 2019
Utilities & green energy
- Sewer: Public Sewer
- Water: Public
Community & neighborhood
Location
- Region: Farragut
- Subdivision: Bridgemore S/D Phase 3
HOA & financial
HOA
- Has HOA: Yes
- HOA fee: $650 quarterly
Price history
| Date | Event | Price |
|---|---|---|
| 6/28/2024 | Sold | $1,455,000-2.3%$372/sqft |
Source: | ||
| 4/14/2024 | Pending sale | $1,490,000$381/sqft |
Source: | ||
| 4/5/2024 | Listed for sale | $1,490,000+24.2%$381/sqft |
Source: | ||
| 7/15/2022 | Sold | $1,200,000+42%$307/sqft |
Source: | ||
| 11/18/2020 | Sold | $844,900$216/sqft |
Source: | ||
Public tax history
| Year | Property taxes | Tax assessment |
|---|---|---|
| 2024 | $3,986 +3.5% | $256,500 +3.5% |
| 2023 | $3,851 | $247,825 |
| 2022 | $3,851 -4.4% | $247,825 +30.4% |
Find assessor info on the county website
Neighborhood: 37934
Nearby schools
GreatSchools rating
- NAFarragut Primary SchoolGrades: PK-3Distance: 3.1 mi
- 9/10Farragut Middle SchoolGrades: 6-8Distance: 3.7 mi
- 8/10Farragut High SchoolGrades: 9-12Distance: 3.4 mi
Schools provided by the listing agent
- Elementary: Farragut Primary
- Middle: Farragut
- High: Farragut
Source: East Tennessee Realtors. This data may not be complete. We recommend contacting the local school district to confirm school assignments for this home.
Get a cash offer in 3 minutes
Find out how much your home could sell for in as little as 3 minutes with a no-obligation cash offer.
Estimated market value
$1,503,800
Get a cash offer in 3 minutes
Find out how much your home could sell for in as little as 3 minutes with a no-obligation cash offer.
Estimated market value
$1,503,800

