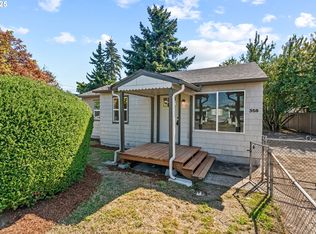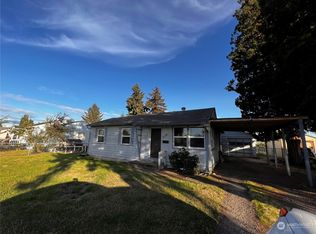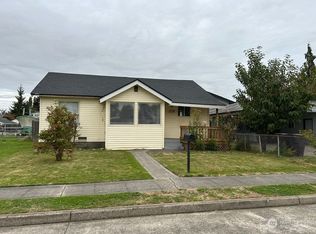Sold
Listed by:
Pam Whittle,
Realty One Group Pacifica,
Darrell Whittle,
Realty One Group Pacifica
Bought with: Realty One Group Pacifica
$300,000
355 Baltimore Street, Longview, WA 98632
3beds
1,306sqft
Single Family Residence
Built in 1949
7,200.47 Square Feet Lot
$302,900 Zestimate®
$230/sqft
$2,007 Estimated rent
Home value
$302,900
$270,000 - $339,000
$2,007/mo
Zestimate® history
Loading...
Owner options
Explore your selling options
What's special
This home needs a little TLC and is priced to sell! Cozy single-level home is on a great street in the Highlands – a nice neighborhood where everyone takes pride in their homes! You’ll love the convenience of being close to everything, yet still enjoying the quiet vibe of the community. The home sits on a fully fenced lot, with a spacious front yard and a backyard that’s perfect for relaxing or entertaining. The covered deck is already set up and ready for a hot tub! Need extra space? There’s a large shop with alley access – perfect for storage, hobbies, or DIY projects. Inside - the home has been updated with a fresh kitchen and nice laminate flooring. Plus, you'll stay comfortable year-round with both a mini-split system AND furnace.
Zillow last checked: 8 hours ago
Listing updated: June 21, 2025 at 04:02am
Listed by:
Pam Whittle,
Realty One Group Pacifica,
Darrell Whittle,
Realty One Group Pacifica
Bought with:
Amy McMahon, 20113497
Realty One Group Pacifica
Source: NWMLS,MLS#: 2310820
Facts & features
Interior
Bedrooms & bathrooms
- Bedrooms: 3
- Bathrooms: 1
- Full bathrooms: 1
- Main level bathrooms: 1
- Main level bedrooms: 3
Primary bedroom
- Level: Main
Bedroom
- Level: Main
Bedroom
- Level: Main
Bathroom full
- Level: Main
Den office
- Level: Main
Dining room
- Level: Main
Entry hall
- Level: Main
Kitchen without eating space
- Level: Main
Living room
- Level: Main
Utility room
- Level: Main
Heating
- Ductless, Electric
Cooling
- Ductless
Appliances
- Included: Dishwasher(s), Disposal, Microwave(s), Refrigerator(s), Stove(s)/Range(s), Washer(s), Garbage Disposal
Features
- Dining Room
- Flooring: Laminate, Carpet
- Basement: None
- Has fireplace: No
Interior area
- Total structure area: 1,306
- Total interior livable area: 1,306 sqft
Property
Parking
- Total spaces: 1
- Parking features: Attached Carport, Driveway
- Has carport: Yes
- Covered spaces: 1
Features
- Levels: One
- Stories: 1
- Entry location: Main
- Patio & porch: Dining Room, Laminate
Lot
- Size: 7,200 sqft
- Features: Paved, Sidewalk, Cable TV, Deck, Fenced-Fully, High Speed Internet, Shop
- Topography: Level
- Residential vegetation: Garden Space
Details
- Parcel number: 04517
- Special conditions: Standard
Construction
Type & style
- Home type: SingleFamily
- Property subtype: Single Family Residence
Materials
- Wood Products
- Foundation: Poured Concrete
- Roof: Composition
Condition
- Year built: 1949
Utilities & green energy
- Electric: Company: Cowlitz PUD
- Sewer: Sewer Connected, Company: City of Longview
- Water: Public, Company: City of Longview
Community & neighborhood
Location
- Region: Longview
- Subdivision: Highlands
Other
Other facts
- Listing terms: Assumable,Cash Out,Conventional,FHA,State Bond,VA Loan
- Cumulative days on market: 141 days
Price history
| Date | Event | Price |
|---|---|---|
| 5/21/2025 | Sold | $300,000$230/sqft |
Source: | ||
| 4/19/2025 | Pending sale | $300,000$230/sqft |
Source: | ||
| 4/15/2025 | Price change | $300,000-3.2%$230/sqft |
Source: | ||
| 4/3/2025 | Price change | $310,000-1.6%$237/sqft |
Source: | ||
| 3/27/2025 | Pending sale | $314,900$241/sqft |
Source: | ||
Public tax history
| Year | Property taxes | Tax assessment |
|---|---|---|
| 2024 | $294 +1.1% | $286,420 +2.7% |
| 2023 | $291 -15.7% | $278,810 |
| 2022 | $345 | $278,810 |
Find assessor info on the county website
Neighborhood: Highlands
Nearby schools
GreatSchools rating
- 5/10Saint Helens Elementary SchoolGrades: K-5Distance: 0.2 mi
- 8/10Monticello Middle SchoolGrades: 6-8Distance: 0.7 mi
- 4/10R A Long High SchoolGrades: 9-12Distance: 0.8 mi
Schools provided by the listing agent
- Elementary: Saint Helens Elem
- Middle: Monticello Mid
- High: R A Long High
Source: NWMLS. This data may not be complete. We recommend contacting the local school district to confirm school assignments for this home.

Get pre-qualified for a loan
At Zillow Home Loans, we can pre-qualify you in as little as 5 minutes with no impact to your credit score.An equal housing lender. NMLS #10287.
Sell for more on Zillow
Get a free Zillow Showcase℠ listing and you could sell for .
$302,900
2% more+ $6,058
With Zillow Showcase(estimated)
$308,958


