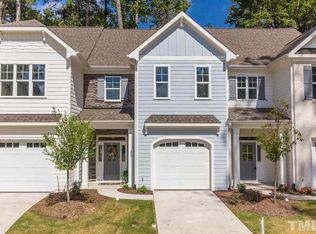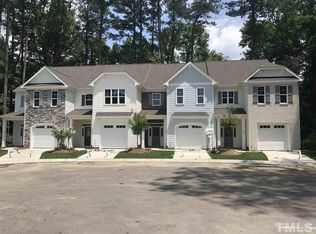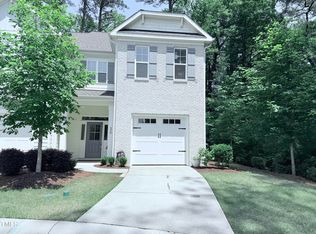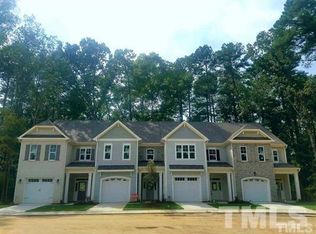Sold for $475,000
$475,000
355 Ashton Ridge Ln, Cary, NC 27513
3beds
1,904sqft
Townhouse, Residential
Built in 2018
1,742.4 Square Feet Lot
$463,800 Zestimate®
$249/sqft
$2,202 Estimated rent
Home value
$463,800
$436,000 - $492,000
$2,202/mo
Zestimate® history
Loading...
Owner options
Explore your selling options
What's special
Discover your dream home in this exceptional 5-year-old townhome, crafted by the renowned Wardson Construction, a local family-owned custom builder known for unparalleled attention to detail. This beautiful property boasts soaring 10-foot ceilings, an open-concept living area with a cozy gas fireplace, built-in storage, and elegant Quartz countertops in both the kitchen and master bath. The home features a tankless water heater, gas range, stainless steel appliances, huge walk-in pantry, and stunning hardwood flooring throughout the first floor, with brand new carpet on the second floor. Enjoy the privacy of a fenced backyard, garage parking, a covered patio, and a charming front porch. The location is unbeatable: just 2 minutes to grocery shopping, 7 minutes to both Downtown Apex and Cary, and 20 minutes to RTP and Downtown Raleigh. This townhome truly has it all!
Zillow last checked: 8 hours ago
Listing updated: March 01, 2025 at 08:02am
Listed by:
Allison Iudica 919-589-3606,
Better Homes & Gardens Real Es
Bought with:
Rebecca Ellis, 287026
Keller Williams Preferred Realty
Source: Doorify MLS,MLS#: 10049568
Facts & features
Interior
Bedrooms & bathrooms
- Bedrooms: 3
- Bathrooms: 3
- Full bathrooms: 2
- 1/2 bathrooms: 1
Heating
- Forced Air, Natural Gas
Cooling
- Central Air
Appliances
- Included: Dishwasher, Gas Range, Microwave, Stainless Steel Appliance(s), Tankless Water Heater
- Laundry: Upper Level
Features
- Bathtub/Shower Combination, Breakfast Bar, Ceiling Fan(s), Chandelier, Double Vanity, High Ceilings, Kitchen Island, Open Floorplan, Quartz Counters, Recessed Lighting, Separate Shower, Smooth Ceilings, Storage, Walk-In Closet(s), Walk-In Shower
- Flooring: Carpet, Ceramic Tile, Hardwood
- Number of fireplaces: 1
- Fireplace features: Family Room, Gas Log
- Common walls with other units/homes: 2+ Common Walls
Interior area
- Total structure area: 1,904
- Total interior livable area: 1,904 sqft
- Finished area above ground: 1,904
- Finished area below ground: 0
Property
Parking
- Total spaces: 2
- Parking features: Additional Parking, Attached, Driveway, Garage, Garage Door Opener
- Attached garage spaces: 1
- Uncovered spaces: 2
Features
- Levels: Two
- Stories: 2
- Patio & porch: Front Porch, Patio
- Exterior features: Fenced Yard, Private Yard
- Fencing: Back Yard, Vinyl
- Has view: Yes
Lot
- Size: 1,742 sqft
- Features: Back Yard, Cul-De-Sac, Landscaped
Details
- Parcel number: 0753337381
- Special conditions: Standard
Construction
Type & style
- Home type: Townhouse
- Architectural style: Transitional
- Property subtype: Townhouse, Residential
- Attached to another structure: Yes
Materials
- Brick, Fiber Cement
- Foundation: Slab
- Roof: Shingle
Condition
- New construction: No
- Year built: 2018
Details
- Builder name: Wardson Construction of Cary
Utilities & green energy
- Sewer: Public Sewer
- Water: Public
- Utilities for property: Electricity Connected, Natural Gas Connected, Sewer Connected, Water Connected
Community & neighborhood
Community
- Community features: Street Lights
Location
- Region: Cary
- Subdivision: Bainbridge Place Townhomes
HOA & financial
HOA
- Has HOA: Yes
- HOA fee: $194 monthly
- Services included: Maintenance Grounds, Maintenance Structure
Other
Other facts
- Road surface type: Paved
Price history
| Date | Event | Price |
|---|---|---|
| 10/3/2024 | Sold | $475,000$249/sqft |
Source: | ||
| 9/11/2024 | Pending sale | $475,000$249/sqft |
Source: | ||
| 8/29/2024 | Listed for sale | $475,000+41.4%$249/sqft |
Source: | ||
| 1/3/2019 | Sold | $336,000+1.2%$176/sqft |
Source: | ||
| 11/15/2018 | Pending sale | $332,000$174/sqft |
Source: Chase Properties, Inc. #2198542 Report a problem | ||
Public tax history
| Year | Property taxes | Tax assessment |
|---|---|---|
| 2025 | $4,015 +2.2% | $466,108 |
| 2024 | $3,928 +16.7% | $466,108 +39.6% |
| 2023 | $3,367 +3.9% | $334,005 |
Find assessor info on the county website
Neighborhood: 27513
Nearby schools
GreatSchools rating
- 9/10Laurel Park ElementaryGrades: PK-5Distance: 0.6 mi
- 10/10Salem MiddleGrades: 6-8Distance: 1.7 mi
- 10/10Green Hope HighGrades: 9-12Distance: 3.9 mi
Schools provided by the listing agent
- Elementary: Wake - Laurel Park
- Middle: Wake - Salem
- High: Wake - Green Hope
Source: Doorify MLS. This data may not be complete. We recommend contacting the local school district to confirm school assignments for this home.
Get a cash offer in 3 minutes
Find out how much your home could sell for in as little as 3 minutes with a no-obligation cash offer.
Estimated market value$463,800
Get a cash offer in 3 minutes
Find out how much your home could sell for in as little as 3 minutes with a no-obligation cash offer.
Estimated market value
$463,800



