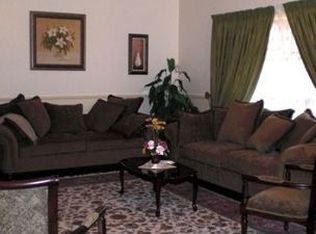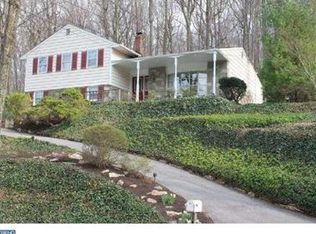Sold for $610,000
$610,000
355 Arden Rd, Conshohocken, PA 19428
3beds
2,241sqft
Single Family Residence
Built in 1966
0.68 Acres Lot
$621,700 Zestimate®
$272/sqft
$3,811 Estimated rent
Home value
$621,700
$584,000 - $665,000
$3,811/mo
Zestimate® history
Loading...
Owner options
Explore your selling options
What's special
Welcome home to 355 Arden Rd. located in the highly desired historical area of Gulph Mills. This 3-to-4-bedroom center hall colonial home has been well maintained by its longtime owners. Enter the home via a covered front porch and notice the beautiful hardwood floors throughout the home. Relax or entertain in the formal living room or formal dining room. A fully remodeled, gourmet kitchen includes custom built wood cabinetry with recessed drawers and doors, a built in spice rack, storage and a hidden mixer storage. High end appliances include an ILVE chef’s stove/oven and hood, built in microwave, built in Miehle cappuccino machine and a sub zero refrigerator with cabinet matching face. A large center island including a breakfast bar and seating and a farm sink and granite counter top. Off of the kitchen is a convenient first floor laundry room with a half bath and access to your 2-car garage! Spend some time in in the cozy family room with pegged hardwood floors and a fireplace* or walk out to an amazing 3 season room with floor to ceiling windows on three sides overlooking woods for privacy and views of surrounding nature. This room also has its own heating and AC! Exit the rear of the home to a deck and an outdoor space. Both are perfect for an outdoor sitting area or fire pit. The second floor has 3 bedrooms including an owners’ suite with a large sleeping area, sitting area, and adjoining area which could be used as an office, dressing room, or nursery. The owner’s suite bathroom is updated with a tiled floor, walk-in tiled shower, and custom antique sink. The hall bath is updated with an oversized vanity and custom updated tile. The partially finished basement has a large area for storage and is just awaiting your ideas and updates. The home is serviced by 200-amp electric including a whole house generator for peace of mind. Recent improvements include newly painted living room, dining room, entry hall including the walls leading to the second-floor landing, Sunroom addition (2014), new roof and insulation (2016), New garage door opener (2025), New front lighting fixtures (2025) This home sits on a beautiful tree lined street with newly constructed million dollar + homes and in the desired Upper-Merion School District. The home is located within 10 minutes of Valley Forge National Park. Just 3 minutes to major routes and easy access to King of Prussia, downtown Conshohocken, Villanova University, and route 30 in Radnor, all with their own selections of dining and shopping. If you are looking for location and privacy, this home is for you! Sunroom Furniture can be included as well as a snowblower and other possible items!
Zillow last checked: 8 hours ago
Listing updated: August 17, 2025 at 02:26pm
Listed by:
Marc Giosa 610-322-8618,
EXP Realty, LLC
Bought with:
Reid Rosenthal, RS226037L
BHHS Fox & Roach At the Harper, Rittenhouse Square
Kevin Engell, RS377804
BHHS Fox & Roach At the Harper, Rittenhouse Square
Source: Bright MLS,MLS#: PAMC2141820
Facts & features
Interior
Bedrooms & bathrooms
- Bedrooms: 3
- Bathrooms: 3
- Full bathrooms: 2
- 1/2 bathrooms: 1
- Main level bathrooms: 1
Basement
- Area: 0
Heating
- Forced Air, Natural Gas
Cooling
- Central Air, Electric
Appliances
- Included: Gas Water Heater
Features
- Basement: Full,Partially Finished
- Number of fireplaces: 1
Interior area
- Total structure area: 2,241
- Total interior livable area: 2,241 sqft
- Finished area above ground: 2,241
- Finished area below ground: 0
Property
Parking
- Total spaces: 2
- Parking features: Garage Door Opener, Inside Entrance, Driveway, Attached
- Attached garage spaces: 2
- Has uncovered spaces: Yes
Accessibility
- Accessibility features: None
Features
- Levels: Two
- Stories: 2
- Pool features: None
Lot
- Size: 0.68 Acres
- Dimensions: 101.00 x 0.00
Details
- Additional structures: Above Grade, Below Grade
- Parcel number: 580000676004
- Zoning: RESIDENTIAL
- Special conditions: Standard
Construction
Type & style
- Home type: SingleFamily
- Architectural style: Colonial
- Property subtype: Single Family Residence
Materials
- Asbestos
- Foundation: Block
Condition
- New construction: No
- Year built: 1966
Utilities & green energy
- Sewer: Public Sewer
- Water: Public
Community & neighborhood
Location
- Region: Conshohocken
- Subdivision: Rampart Ridge
- Municipality: UPPER MERION TWP
Other
Other facts
- Listing agreement: Exclusive Right To Sell
- Ownership: Fee Simple
Price history
| Date | Event | Price |
|---|---|---|
| 8/15/2025 | Sold | $610,000-2.4%$272/sqft |
Source: | ||
| 8/15/2025 | Pending sale | $625,000$279/sqft |
Source: | ||
| 7/20/2025 | Contingent | $625,000$279/sqft |
Source: | ||
| 6/21/2025 | Price change | $625,000-3.8%$279/sqft |
Source: | ||
| 6/1/2025 | Listed for sale | $650,000$290/sqft |
Source: | ||
Public tax history
| Year | Property taxes | Tax assessment |
|---|---|---|
| 2025 | $7,481 +6.9% | $231,190 |
| 2024 | $6,998 | $231,190 |
| 2023 | $6,998 +6.4% | $231,190 |
Find assessor info on the county website
Neighborhood: 19428
Nearby schools
GreatSchools rating
- 6/10Roberts El SchoolGrades: K-4Distance: 1.9 mi
- 5/10Upper Merion Middle SchoolGrades: 5-8Distance: 2.8 mi
- 6/10Upper Merion High SchoolGrades: 9-12Distance: 2.8 mi
Schools provided by the listing agent
- District: Upper Merion Area
Source: Bright MLS. This data may not be complete. We recommend contacting the local school district to confirm school assignments for this home.
Get a cash offer in 3 minutes
Find out how much your home could sell for in as little as 3 minutes with a no-obligation cash offer.
Estimated market value$621,700
Get a cash offer in 3 minutes
Find out how much your home could sell for in as little as 3 minutes with a no-obligation cash offer.
Estimated market value
$621,700

