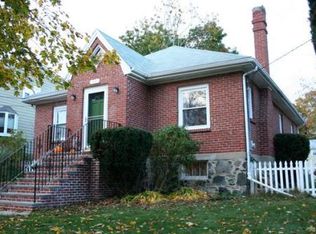You will love this charming home with tremendous curb appeal in great Dallin School neighborhood! Absolutely meticulous, this brick Cape has been lovingly cared for by the same family for the last 75 years. Charming and elegant, this special home features all original mouldings, wood doors with period hardware, and gleaming hardwood floors. 1st floor has living room w/ built-in bookcases surrounding the working wood-burning fireplace, formal dining room that is entered through lovely arched doorway, eat-in kitchen, large 1st floor bedroom and convenient half bath. Walk-out to spectacular rear deck overlooking large, level rear yard. 2nd floor has 2 add'l bedrooms and full bath, and there is a wonderful bonus room with fireplace in the basement with knotty pine walls and a flagstone floor. Updates include gas heating system ('07), new roof ('13), and updated electric service. Catch the bus to Alewife T steps from the front door. Nothing to do, but move in!
This property is off market, which means it's not currently listed for sale or rent on Zillow. This may be different from what's available on other websites or public sources.
