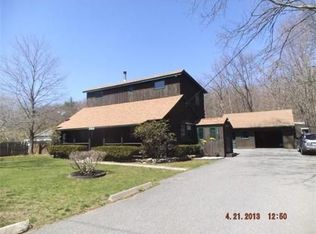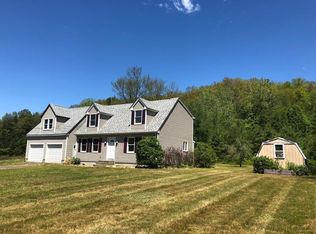Nestled on a private 3.3 acre lot you'll find this well maintained log home set back from the street. The first floor boasts the kitchen, dining room, living room, 2 large bedrooms, a full bath, and the laundry room. The kitchen with custom cherry cabinets, granite countertops, Dutch oven, large center island and pantry will be a place you look forward to cooking in. The huge wide open dining room/living room is perfect for entertaining. The large windows with views of the woods, the wood burning stove and vaulted ceilings will make this one of your favorite rooms in the house. Upstairs, you'll find the huge master suite with full bath and ample closet space. There is also a small den area with a balcony overlooking the first floor. The walkout basement is partially finished with a full bathroom and large finished room. So many opportunities for this space. There is also a bonus room above the detached 2 car garage. No showings until open house October 28 11-12:30
This property is off market, which means it's not currently listed for sale or rent on Zillow. This may be different from what's available on other websites or public sources.


