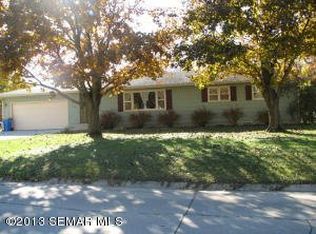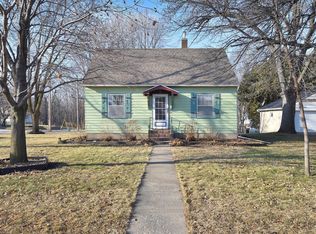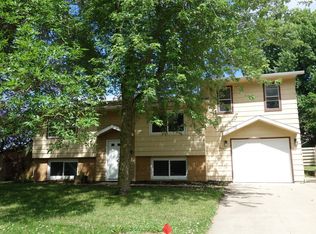Closed
$265,000
355 18th St SW, Owatonna, MN 55060
3beds
2,252sqft
Single Family Residence
Built in 1960
0.31 Acres Lot
$290,400 Zestimate®
$118/sqft
$2,056 Estimated rent
Home value
$290,400
$276,000 - $305,000
$2,056/mo
Zestimate® history
Loading...
Owner options
Explore your selling options
What's special
Well maintained! Many updates over the years. Easy access to Highway 14 & Interstate 35. 3 bedroom, 2 bath with a very private fenced in yard. Finished walkout, lower level with warm & cozy fireplace. Close to new school, Kaplan Woods, walking trails & area shopping.
Zillow last checked: 8 hours ago
Listing updated: May 06, 2025 at 07:08am
Listed by:
Kim G. Berg 507-456-0816,
Edina Realty, Inc.,
Marcia K. Berg 507-330-4153
Bought with:
Kim G. Berg
Edina Realty, Inc.
Source: NorthstarMLS as distributed by MLS GRID,MLS#: 6371660
Facts & features
Interior
Bedrooms & bathrooms
- Bedrooms: 3
- Bathrooms: 2
- Full bathrooms: 1
- 3/4 bathrooms: 1
Bedroom 1
- Level: Main
- Area: 190.35 Square Feet
- Dimensions: 14.10x13.5
Bedroom 2
- Level: Main
- Area: 155.04 Square Feet
- Dimensions: 13.6x11.4
Bedroom 3
- Level: Main
- Area: 126.44 Square Feet
- Dimensions: 11.6x10.9
Dining room
- Level: Main
- Area: 118.8 Square Feet
- Dimensions: 11x10.8
Family room
- Level: Lower
- Area: 295.68 Square Feet
- Dimensions: 23.10x12.8
Kitchen
- Level: Main
- Area: 117.52 Square Feet
- Dimensions: 11.3x10.4
Laundry
- Level: Lower
- Area: 116.6 Square Feet
- Dimensions: 11x10.6
Living room
- Level: Main
- Area: 322 Square Feet
- Dimensions: 23x14
Office
- Level: Lower
- Area: 77 Square Feet
- Dimensions: 11x7
Other
- Level: Main
- Area: 72 Square Feet
- Dimensions: 9x8
Patio
- Area: 170 Square Feet
- Dimensions: 10x17
Heating
- Forced Air, Fireplace(s)
Cooling
- Central Air
Appliances
- Included: Cooktop, Dishwasher, Dryer, Wall Oven, Washer, Water Softener Owned
Features
- Basement: Block,Full,Partially Finished,Walk-Out Access
- Number of fireplaces: 1
- Fireplace features: Family Room, Gas
Interior area
- Total structure area: 2,252
- Total interior livable area: 2,252 sqft
- Finished area above ground: 1,476
- Finished area below ground: 776
Property
Parking
- Total spaces: 2
- Parking features: Concrete, Garage Door Opener, Tuckunder Garage
- Attached garage spaces: 2
- Has uncovered spaces: Yes
- Details: Garage Dimensions (26x25)
Accessibility
- Accessibility features: None
Features
- Levels: One
- Stories: 1
- Fencing: Chain Link,Privacy,Wood
- Waterfront features: Waterfront Num(56074702), Lake Acres(776), Lake Depth(48)
- Body of water: South Lida
Lot
- Size: 0.31 Acres
- Dimensions: 90 x 148
- Features: Wooded
Details
- Foundation area: 776
- Parcel number: 171870102
- Zoning description: Residential-Single Family
Construction
Type & style
- Home type: SingleFamily
- Property subtype: Single Family Residence
Materials
- Slate, Block, Frame
- Roof: Asphalt
Condition
- Age of Property: 65
- New construction: No
- Year built: 1960
Utilities & green energy
- Electric: Circuit Breakers, 100 Amp Service
- Gas: Natural Gas
- Sewer: City Sewer/Connected
- Water: City Water/Connected
Community & neighborhood
Location
- Region: Owatonna
- Subdivision: Oakdale
HOA & financial
HOA
- Has HOA: No
Other
Other facts
- Road surface type: Paved
Price history
| Date | Event | Price |
|---|---|---|
| 7/14/2023 | Sold | $265,000+8.2%$118/sqft |
Source: | ||
| 6/4/2023 | Pending sale | $245,000$109/sqft |
Source: | ||
| 5/31/2023 | Listed for sale | $245,000+48.5%$109/sqft |
Source: | ||
| 12/20/2016 | Sold | $165,000+0.1%$73/sqft |
Source: | ||
| 12/20/2016 | Listed for sale | $164,900$73/sqft |
Source: Help-U-Sell Heritage #4074258 | ||
Public tax history
| Year | Property taxes | Tax assessment |
|---|---|---|
| 2024 | $3,058 +2.6% | $240,300 +11.1% |
| 2023 | $2,980 +15.2% | $216,300 +6.8% |
| 2022 | $2,586 +4.6% | $202,600 +22.1% |
Find assessor info on the county website
Neighborhood: 55060
Nearby schools
GreatSchools rating
- 3/10Wilson Elementary SchoolGrades: PK-5Distance: 1.2 mi
- 5/10Owatonna Junior High SchoolGrades: 6-8Distance: 2.5 mi
- 8/10Owatonna Senior High SchoolGrades: 9-12Distance: 1.1 mi

Get pre-qualified for a loan
At Zillow Home Loans, we can pre-qualify you in as little as 5 minutes with no impact to your credit score.An equal housing lender. NMLS #10287.
Sell for more on Zillow
Get a free Zillow Showcase℠ listing and you could sell for .
$290,400
2% more+ $5,808
With Zillow Showcase(estimated)
$296,208

